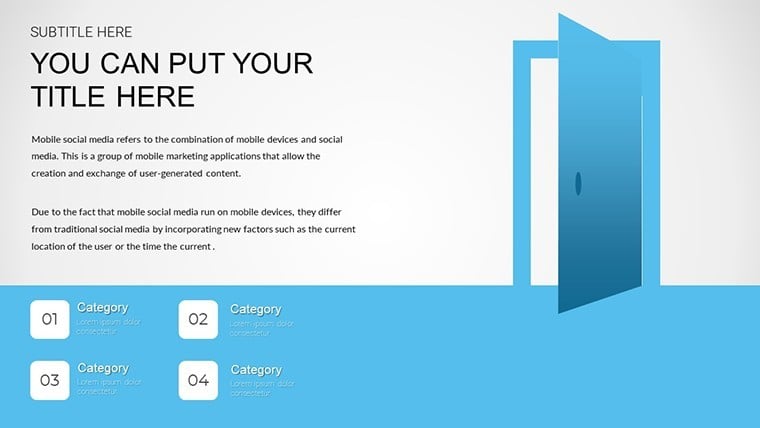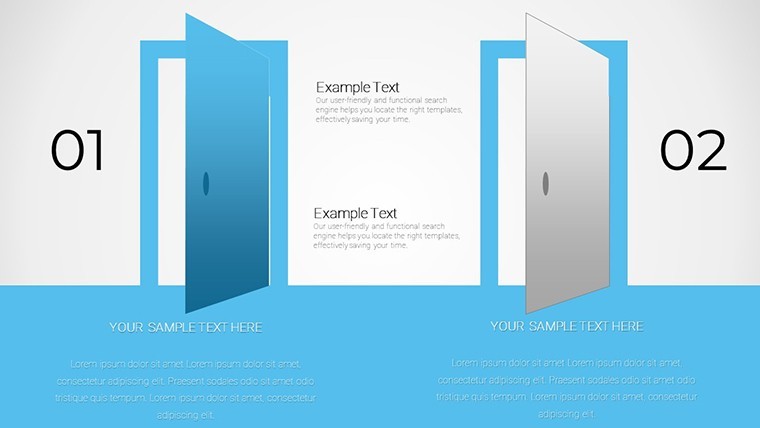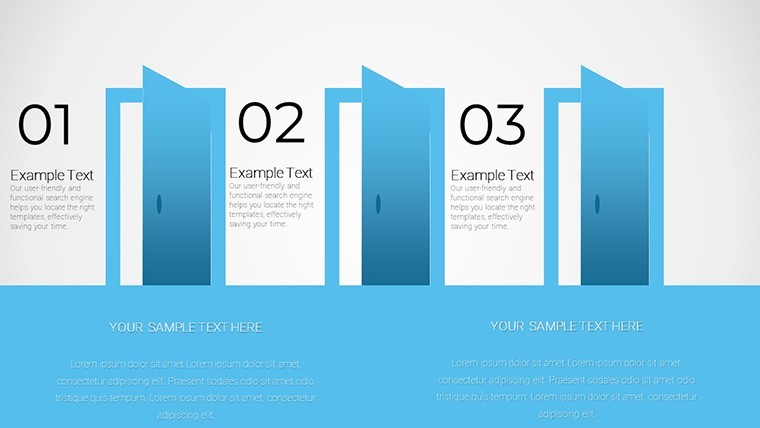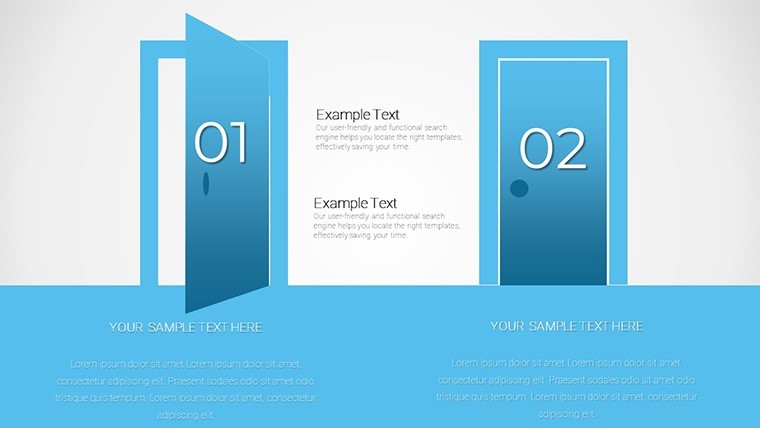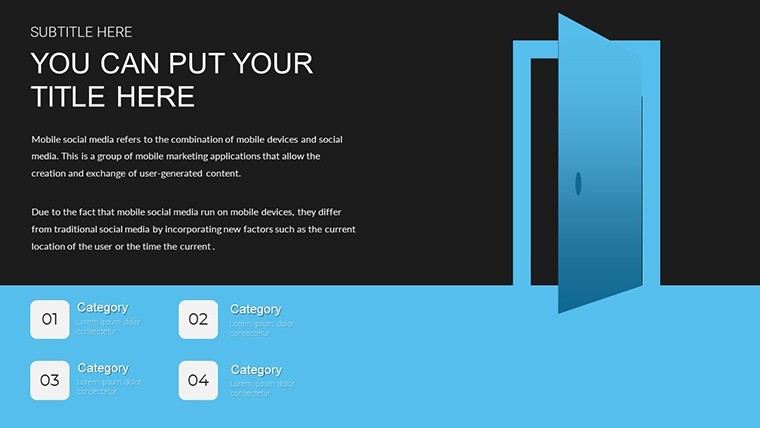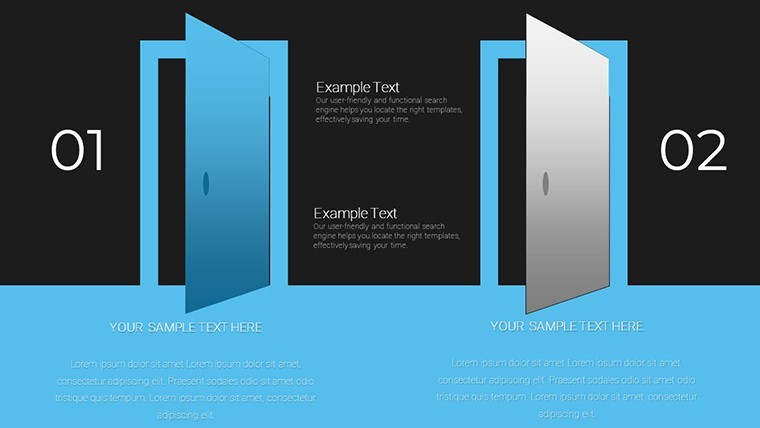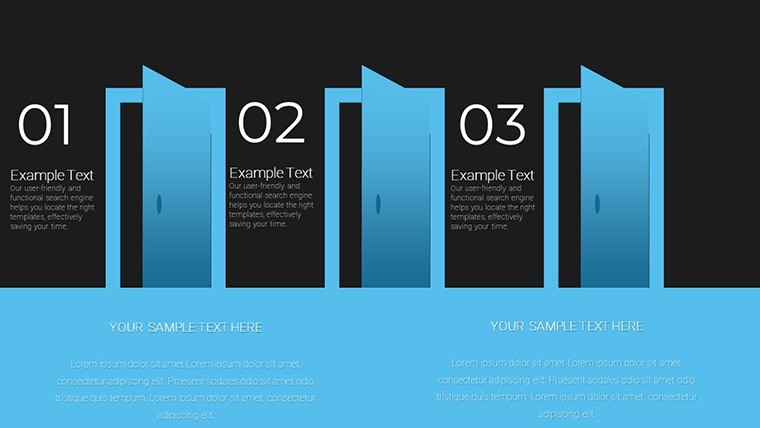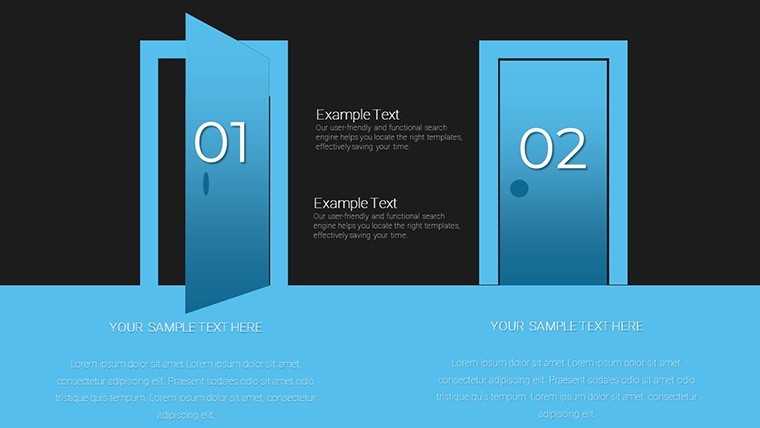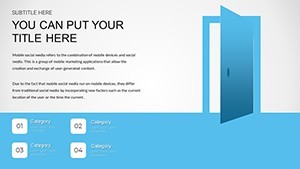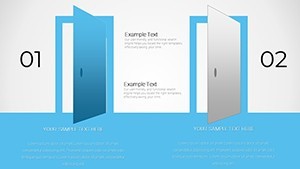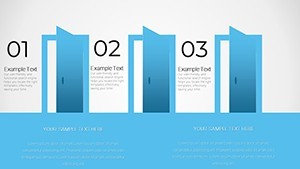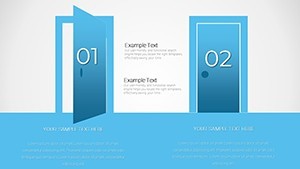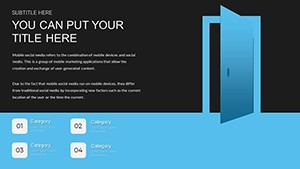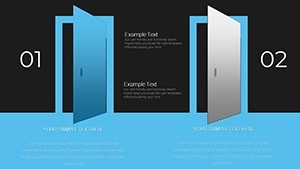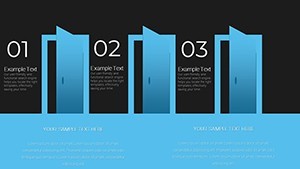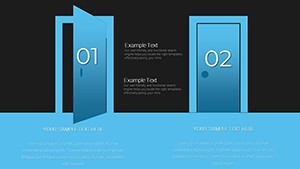Promo code "00LAYOUTS"
Commercial Doors Charts Keynote Template: Professional Visuals for Architecture
Type: Keynote Charts template
Category: Relationship, Illustrations
Sources Available: .key
Product ID: KC00656
Template incl.: 8 editable slides
When presenting commercial door solutions, clarity and professionalism seal the deal. Our Commercial Doors Charts Keynote Template delivers just that with 8 editable slides, crafted for architects, sales reps, and builders. Visualize door specifications, sales trends, or installation timelines effortlessly in Keynote format. Fully customizable, it lets you tweak colors, fonts, and data to fit your brand, turning technical details into compelling narratives. Whether pitching to clients or training teams, this template addresses pain points like confusing specs, ensuring your audience walks away informed and impressed.
Harnessing Charts for Commercial Door Insights
Charts in architecture aren't mere decorations; they're essential for conveying metrics like durability ratings or market shares. This template includes pre-made graphs - bar for comparisons, pie for distributions - tailored to door industry needs. For urban planners, a line chart might track energy efficiency trends in LEED-certified buildings, highlighting how insulated doors reduce costs. Sales teams can use custom bar graphs to compare door types, like steel vs. glass, based on security features per AIA standards.
In-Depth Look at the 8 Slides
Slide 1: Overview pie chart for door material breakdowns - edit slices to show aluminum at 40%, wood at 30%. Ideal for initial client meetings. Slides 2-4: Bar and column graphs for performance metrics, such as fire-rating durations or acoustic insulation levels. Customize axes labels for precision, e.g., "Decibels Reduced" in hospitality projects.
Slides 5-6: Line charts for timeline projections, mapping installation phases from procurement to final inspection. Add data points for real-world scenarios, like a hotel retrofit where doors cut energy bills by 15%. The last slides (7-8) offer scatter plots and hybrids, perfect for correlating factors like cost vs. longevity in commercial bids. Every chart is brandable, ensuring consistency with your firm's aesthetic.
Industry Applications and Success Stories
In retail construction, an architect used this template to present door options for a mall expansion, graphing foot traffic impacts on automatic sliders - resulting in a contract award. Aligning with USGBC guidelines, it emphasized sustainable choices. For manufacturers, showcase quarterly sales with stacked bars, as one company did to investors, boosting stock interest by visualizing growth.
Project managers in healthcare facilities adapt charts for compliance reporting, plotting HIPAA-aligned security features. A case from a hospital upgrade: custom graphs illustrated how reinforced doors enhanced patient privacy, securing grant funding. Educators in design schools use it to teach building codes, making abstract regs visual and memorable.
Easy Customization Steps for Your Needs
- Import into Keynote and select a chart slide.
- Update data tables directly - Keynote auto-adjusts visuals.
- Modify themes: Switch to earth tones for eco-friendly pitches.
- Add legends and annotations for context, like "ADA Compliant."
- Animate elements: Have bars grow to emphasize key stats.
- Finalize with exports for handouts or digital shares.
Novices master this in moments, focusing on strategy over setup.
Standout Benefits in a Competitive Field
Outshines default Keynote options with industry-specific tweaks, like scaled axes for door dimensions. Supports 4:3 or 16:9 ratios for versatile delivery. Builds by incorporating standards from organizations like the Door and Hardware Institute, fostering client trust. Light touch: Imagine doors as "gateways to opportunity" - this template opens them wide.
Integrate with workflows: Link to CAD files for data pulls, enhancing accuracy. The payoff? Presentations that not only inform but persuade, driving sales and partnerships.
Pro Tips for Door Industry Presentations
- Focus on visuals over text to avoid overload.
- Use neutral palettes for professional credibility.
- Incorporate benchmarks from real projects for authenticity.
- Practice transitions to maintain flow.
Step through the door to superior presentations - secure this template and build stronger connections.
Frequently Asked Questions
How flexible are the charts for custom data?
Completely flexible - edit data, styles, and layouts to match any commercial door metrics.
Does it work for architecture-specific standards?
Yes, easily incorporate AIA or LEED data for compliant visuals.
Can I add my own images?
Sure, insert door photos or blueprints alongside charts.
What about team sharing?
Keynote's cloud features allow collaborative editing.
Are animations built-in?
Leverage Keynote animations for dynamic graph reveals.

