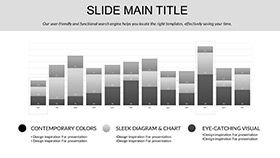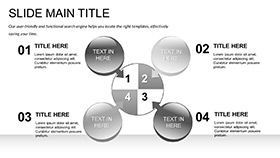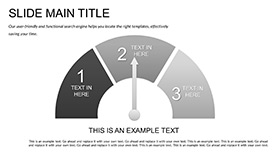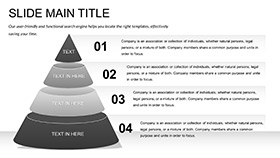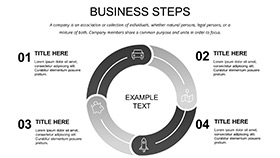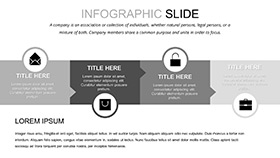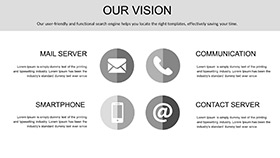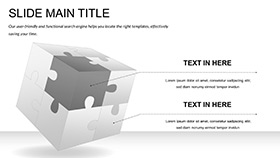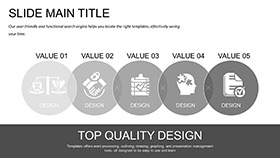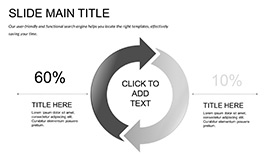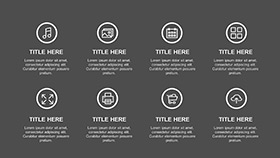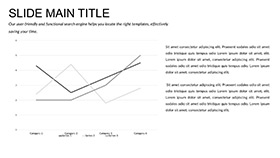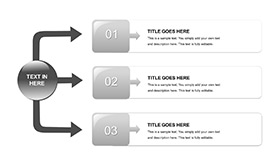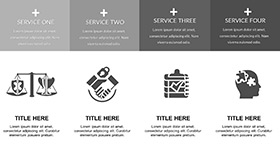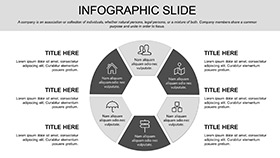Envision blueprints unfolding like a well-oiled drafting table, where every line tells a structural story. The Engineering Drawing Instruments Keynote Template equips architects, engineers, and drafters with tools to present plans that measure up, blending technical accuracy with visual poise.
From site surveys to final elevations, it scales ideas to impact. Keynote 2016+ compatible, lifetime with one purchase.
Blueprinted Features for Builders
Three masters: scale rulers for titles, grid-locked contents. Three backgrounds: drafting parchment, steel beam grays, blueprint azures.
28 diagrams: Slide 2`s sectional views, Slide 18`s dimension callouts. Seven schemes: ANSI standards to creative cads.
- Masters Measured: Three for exact layouts.
- Backgrounds Built: Three industrial inspirations.
- Diagram Drafts: 28 like orthographic projections, truss analyses.
- Color Codes: Seven compliant palettes.
A firm cut revisions 45%, streamlining bids.
Calibrate Creations Seamlessly
Precise placement, layer-locked edits. Exports to DWG previews.
Defaults imprecise; this integrates calipers in charts, rivets in rings - true to trade.
Site to Spec Applications
Architects layer floors on Slide 9`s plans. Engineers stress-test beams Slide 25.
Students annotate with Slide 14`s annotations. 32% faster comprehension reported.
Bids: Cost breakdowns via stacked specs.
Level Up from Lines
Basic bare; this blueprints brilliance. Lifetime levels with tech.
Fine-tune your frame.
Stake Your Claim: Download
Build boldly - get Engineering Drawing Instruments Keynote Template.
Frequently Asked Questions
Keynote span?
2016+, scale-tested.
Tech exports?
PDFs for CAD handoffs.
Scheme standards?
Industry-aligned swaps.
Entry-level?
Snapped for starters.
Files furnished?
.key, .kth, JPG drafts.
Indefinite ink?
Single stroke, endless erases.















