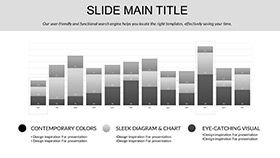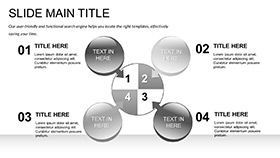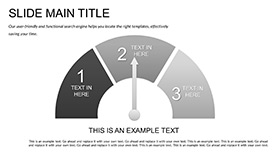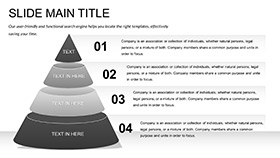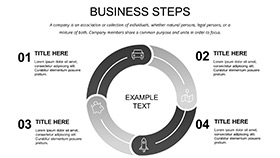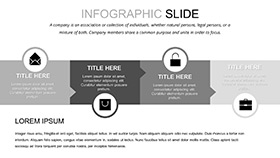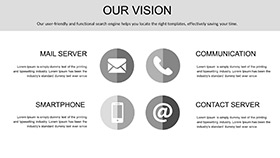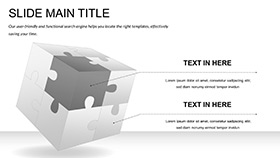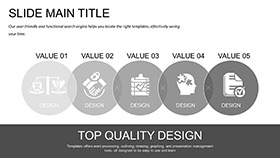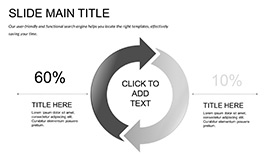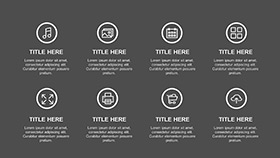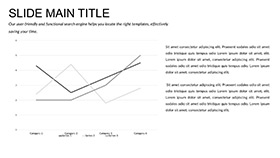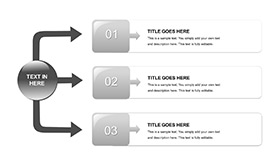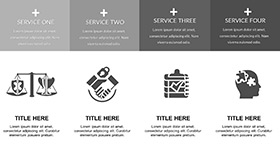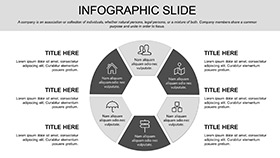Architecture shapes not just spaces, but futures - blending bold lines with human stories to inspire change. The Architectural Future Keynote Template captures that forward momentum, providing a framework for designers, planners, and firm leaders to articulate visions with clarity and impact. Whether unveiling sustainable skyscrapers or cozy residentials, these slides bridge concepts to reality, making complex blueprints accessible and compelling.
Tailored for Keynote from 2016 forward, it features three masters and backgrounds of sleek skylines and verdant integrates. With 28 diagrams at your disposal, populate with renders, timelines, or spec sheets effortlessly, fostering discussions that build toward breakthroughs.
Structural Strengths: Features That Frame Innovation
Central to the template are 28 diagrams engineered for precision: Hero titles skyline your thesis against horizon lines, content modules grid site analyses in modular blocks, and visuals employ angular motifs echoing modern facades. Seven color schemes - from cool blues to earthy greens - adapt to project vibes, urban edge or eco-harmony alike.
Vectors guarantee line-perfect scales, icons of beams and blueprints tweakable for specificity. Hyperlink hubs navigate phases, and layered builds reveal elevations progressively, simulating construction unfolds.
- Precise Placement: Alignment tools lock elements like load-bearing walls.
- Depth Dynamics: Shadow layers add dimension without clutter.
- Typography Towers: Geometric fonts stack hierarchy, scaling for emphasis.
These forge a skeleton that's robust, ready for your architectural flesh.
Building Bridges: Deployments in Design Dialogues
An urban planner pitching green initiatives might draw from Zaha Hadid's fluid forms, flowing this template's curves in phase maps from concept to completion, animations unveiling sustainable layers to sway stakeholders.
Firm partners showcasing portfolios could array case studies in perspective grids, vanishing points drawing eyes to triumphs. Conference keynotes benefit from scatter plots of trend intersections, points as building nodes. Residential devs use comparison matrices for lot options, shaded cells highlighting value adds.
Design tip: Leverage Keynote's 3D charts for volumetric studies, rotating views to explore massing. Beyond stock slides, this template's foresight sharpens pitches, erecting narratives that endure.
Foundation Forms: Diagram Essentials
- Vision Vaults: Panoramic openers with overlaid schematics, setting expansive tones.
- Metric Monuments: Column charts rising like spires for budget breakdowns.
- Path Pavilions: Network diagrams webbing stakeholder flows, nodes as milestones.
- Legacy Ledges: Timeline ledges capping with impact visuals, etched in detail.
Each beam bolsters your blueprint's integrity.
Cornerstone Counsel: Elevating Your Edifice
Render in orthographic views, as Norman Foster's teams do, for unyielding clarity. Audit alignments in Keynote's canvas for print-ready sharpness, and annotate alts richly, e.g., "Curved facade render, optimizing natural light ingress."
Archive master variants by typology - commercial, civic - for swift repurposing, evolving with code updates.
Construct confidence. Acquire the Architectural Future Keynote Template and draft decks that define tomorrow.
Frequently Asked Questions
Integrates with CAD exports?
Yes, paste high-res images or vectors from tools like AutoCAD seamlessly.
Scheme switches simple?
Global via color sets; all diagrams recalibrate on the spot.
3D model support?
Embeds Keynote's 3D objects; import OBJ for advanced renders.
Collaboration features?
Shares via iCloud, with real-time edits for team reviews.
Export options for clients?
PDF or video out, retaining interactivity where possible.
Background customization depth?
Three bases, fully layerable with your skyline photos.















