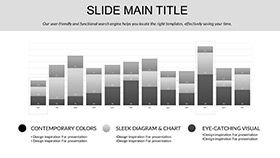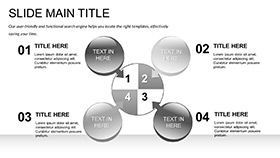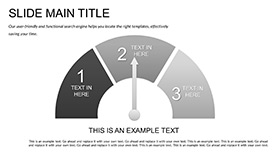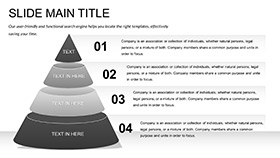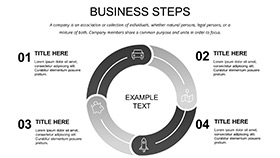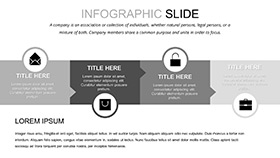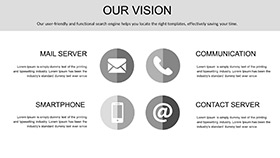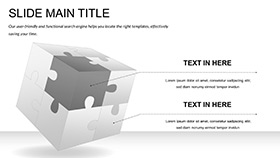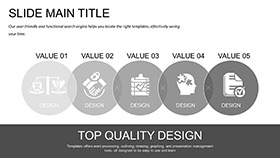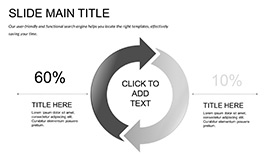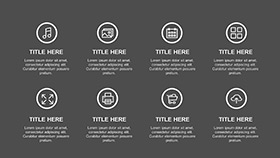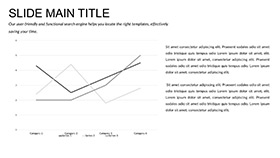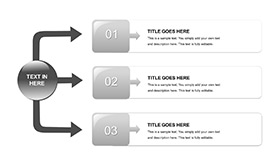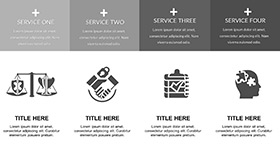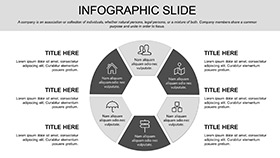When unveiling a landmark design, your slides must stand as firm as the structures they depict - evoking innovation while grounding in precision. The Architectural Company Keynote template rises to that call, offering architects, firms, and builders 28 structural diagrams to frame portfolios, proposals, and progress updates with structural elegance and persuasive poise.
Embodying modern minimalism - slate grays warmed by blueprint blues, crisp lines over open spaces - it channels the draft table's focus. Three masters form the foundation, three backgrounds adapt from site sketches to final renders. Keynote flexibility allows seamless infusions: layer CAD exports or client mood boards, proportioning perfectly for studio critiques or stakeholder summits.
Foundation Features: Built to Last
Lay the groundwork: 28 diagrams encompass site plans, material matrices, and elevation elevations - all vectors engineered for enduring clarity across canvases. Seven schemes blueprint your brand: industrial steeps or sustainable softs.
- Modular Builds: Bays for renders, specs, or timelines that frame without fracture.
- Design Motifs: Compass roses, truss icons - plenty to accentuate angles accurately.
- Layered Flows: Keynote stacks unveil phases, from concept to completion.
Center on slide 15's section view: slice structures to expose internals, annotating with drag ease.
Raise the Frame: Architect's Assembly Guide
Unpack the .kth, erect a master, shade through spectrum - prompt as plotting points. Embed essentials: a dawn render for facades, sequence rises for build stages. Tap slide 22's network to link trades, nodes for dependencies.
- Blueprint brief against diagram directory for solid sequencing.
- Infuse motifs with firm sigils, architecting identity.
- Inspect in projection, aligning layers to your lecture.
This erects faster than from-scratch scaffolds in Keynote basics.
Site-Specific Scenarios: Designs That Draw Approvals
Craft a bid presentation: slide 3's phased Gantt timelines scaffold budgets, justifying timelines tangibly. For sustainability audits, the cycle on slide 18 circulates eco-flows, underscoring green merits. Mirroring AIA standards, the case mosaic (slide 9) tiles triumphs, captivating commissioners.
In team charrettes, slide 25's radial explores options, orbiting ideals around core concepts. This fortifies the template for RFPs to reveals - erecting decks that echo enduring designs.
Sturdy Superiority: Template Over Templates
Stock Keynote sketches sketch; this blueprints with depth - like slide 11's volumetric stack volumizing spaces metaphorically. Unified aesthetics avert the amateur arch of assembled adds, affirming authority. Harmonize with Revit pulls for rendered realism.
Cornerstone Counsel: Elevating Your Exhibit
Launch with a vista vignette, then ascend through aspects with stratified shows. Pare prose to pillars, motifs measuring merits. For dispersed discussions, matte tones temper glare, per practice-proven palettes.
Fortify with alts on assets, including interdisciplinary inputs. PDF for proposal parcels perpetuates the plan.
Construct conviction - acquire the Architectural Company Keynote template for $22 and draft decks that define destinies.
Frequently Asked Questions
Works with BIM software exports?
Affirmative - import DWG snippets or screenshots into bays for integrated insights.
Flexible for residential or commercial?
Indeed - remix schemes and symbols to suit homes or high-rises.
Supports 3D model embeds?
Keynote accommodates QuickTime or image sequences for rotational reveals.
Scales for large-format prints?
Vectors vouch for vividness from slides to storyboards.
Collaboration capabilities?
iCloud-sync .key files foster firm-wide fine-tunings.
Color management for branding?
Seven bases with Pantone proxies ensure exacting expressions.















