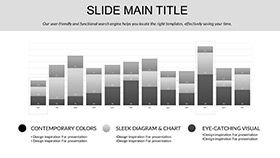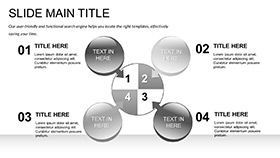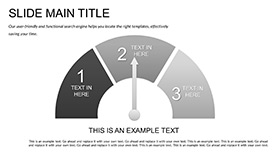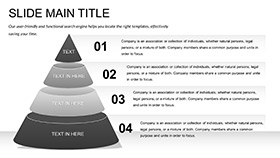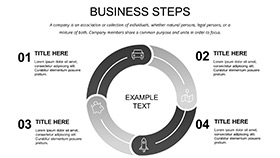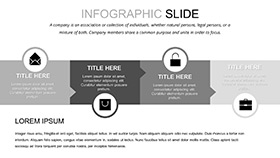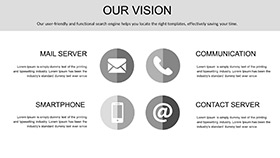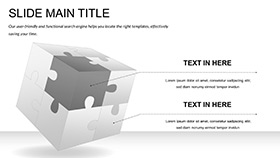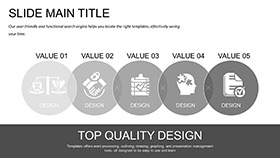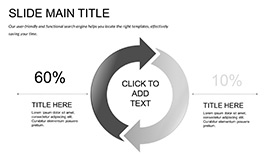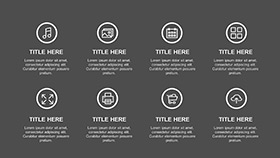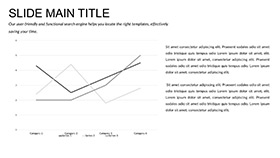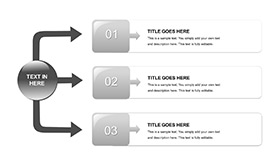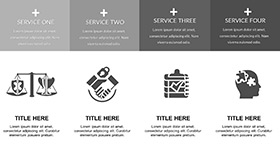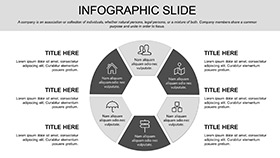From sketch to skyline, every great structure starts with a story told right. The Architecture Planning Keynote Template empowers designers to draft decks that don`t just show plans - they sell dreams. Packed with tools for estate agents, constructors, and urban planners, it simplifies complex blueprints into persuasive visuals that win bids and approvals. Running smoothly on Keynote for Mac, this template bridges creativity and clarity, helping you navigate zoning talks or client consultations with architectural finesse.
Craft Stunning Blueprints with Tailored Design Tools
Architecture thrives on detail, and so does this template. Its 28 diagrams capture everything from site elevations to material breakdowns, rendered in seven color schemes that evoke steel grays or earthy tones. Three masters and backgrounds lay the groundwork for cohesive themes, whether modernist minimalism or ornate heritage styles. Unique? The layout intelligence - grids that snap to scale, annotations that layer without clutter - making it a go-to for pros ditching dated defaults.
Edit with ease: Reshape floor plans, recolor elevations for seasonal renders, or embed 3D mockups. It`s the upgrade construction teams crave, turning hours of manual alignment into minutes of mastery.
Standout Features for Design Dominance
- 28 Precision Diagrams: Floor layouts, section cuts, and perspective views, all scalable for any project phase.
- 7 Thematic Color Schemes: From dusk palettes for urban nightscapes to vibrant ones for eco-builds, matching your vision perfectly.
- 3 Masters & 3 Backgrounds: Versatile bases for portfolio variety, ensuring brand-aligned consistency.
- Full Keynote Synergy: .key files integrate natively, supporting shape morphs and precise measurements.
- Affordable Lifetime Use: $22 one-time fee unlocks endless projects, no hidden costs for growing firms.
Imagine a cross-section diagram fading in layers - foundation to facade - captivating clients as costs align with aesthetics.
Applications in Action: From Concept to Construction
A real estate developer faces a tough pitch for a high-rise. Vanilla slides bury the lede; this template foregrounds it with phased timelines animating build sequences, highlighting ROI milestones. Bids land, ground breaks. In planning councils, architects use elevation charts to argue sustainability, color schemes underscoring green materials - swaying votes toward innovative approvals.
For business overviews, it`s gold: SWOT analyses framed as building blocks, stacking strengths atop opportunities. One firm credited it for a landmark contract, where rendered site plans visualized community integration, turning skeptics into supporters. Extend to education - studio critiques where students layer feedback on modular diagrams, honing skills collaboratively.
Effortless Integration into Your Design Pipeline
Sync with CAD exports, populate placeholders, and animate paths for walkthroughs. Versus basic Keynote, its measurement-aware elements prevent distortion, ideal for printed bids. Pro move: Use perspective diagrams for virtual tours, embedding hyperlinks to models for immersive demos.
This workflow not only saves time but elevates output, positioning you as the visionary leader in every room.
Elevate Your Portfolio: Download and Design Now
Shape tomorrow`s skylines starting today. At just $22 for lifetime access, it`s an investment in your legacy. Acquire the Architecture Planning Keynote Template immediately - construct presentations that stand tall.
Frequently Asked Questions
Best for which architecture phases?
Conceptual sketches to final bids, with diagrams suiting planning, design, and review stages.
Scales with large files?
Yes, vector format ensures crisp renders at any size, from screens to billboards.
Suitable for estate sales?
Perfectly - visualize properties with engaging layouts that boost buyer excitement.
Included assets?
28 diagrams in 7 schemes, 3 masters, 3 backgrounds, via .key, .jpg, .kth.
Edit without design software?
Keynote alone suffices, with simple tools for pro-level tweaks.
Edge over competitors?
Industry-tuned diagrams and schemes deliver faster, more persuasive results.















