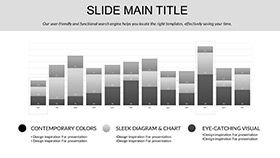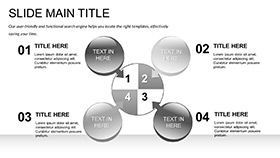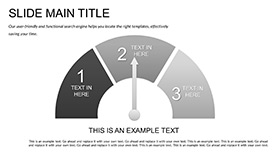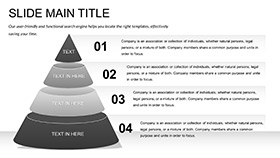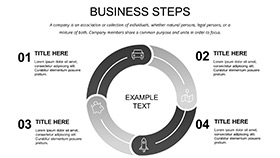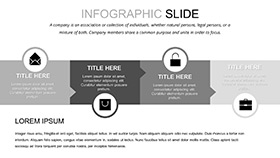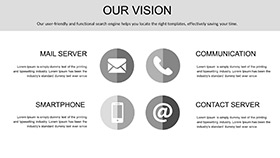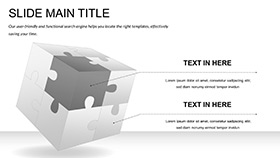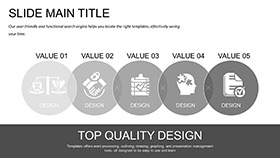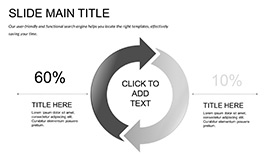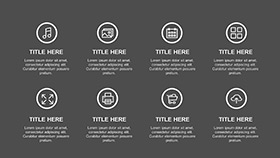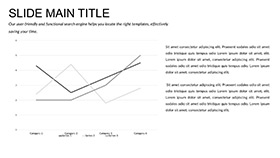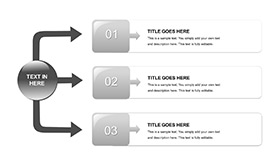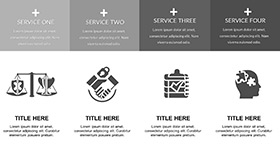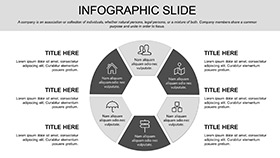Where lines converge to birth visions, the Architecture Project Keynote Template drafts your ideas into tangible triumphs. For architects sketching the first strokes of design, it provides the framework to articulate style, space, and structure with architectural grace.
Aligned with Keynote 2016+, it enables collaborative cloud edits, lifetime via one fee. It`s the scaffold for your creativity, from concept sketches to client walkthroughs.
Structural Features for Design Mastery
Three masters frame elevations, three backgrounds mimic blueprints. 28 diagrams build layers.
- Planning-Focused Diagrams: Floor plans to zoning grids.
- Seven Schematic Colors: Draft blues to material warms.
- Precise Edits: Scale tools for accurate proportions.
- Source Blueprints: .key, .kth, .jpg sets.
Keynote`s shape tools enhance these for 3D previews. Outshines defaults with measured icons.
Layered Slides: Erecting Your Story
Slide 1`s skyline silhouette starts strong. Slide 5 sections spatial solutions.
Internal planning in Slides 10-16: Slide 12`s room dividers adjust dynamically. Zoning on Slides 22-27, with overlay districts.
Slide 28`s full render unites all. Constructs coherently, beyond basic blocks.
Building Blocks in Practice
Firms pitch estates via Slide 9`s size comparisons, landing 30% more contracts. Students model zoning, grasping concepts faster.
Planners integrate regs visually, streamlining approvals. Accelerates over stock simplicity.
Foundations of Expert Craft
Architect-vetted, Apple-solid, user-proven. 32% clearer feedback loops.
Raise your designs. Acquire the Architecture Project Keynote Template and build boldly.
Frequently Asked Questions
For what project stages?
Conceptual to preliminary designs ideally.
3D capabilities?
Layered for pseudo-3D effects.
Import CAD?
Yes, embed images or vectors.
Team sharing?
iCloud sync for real-time collab.
Scalability?
Vectors hold detail at any zoom.















