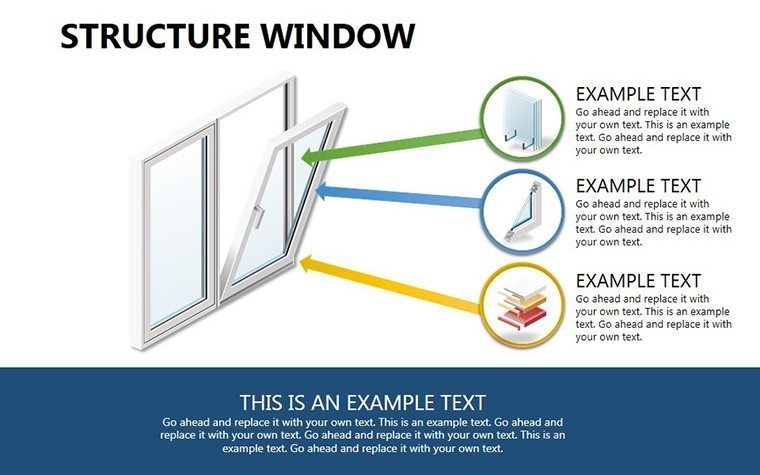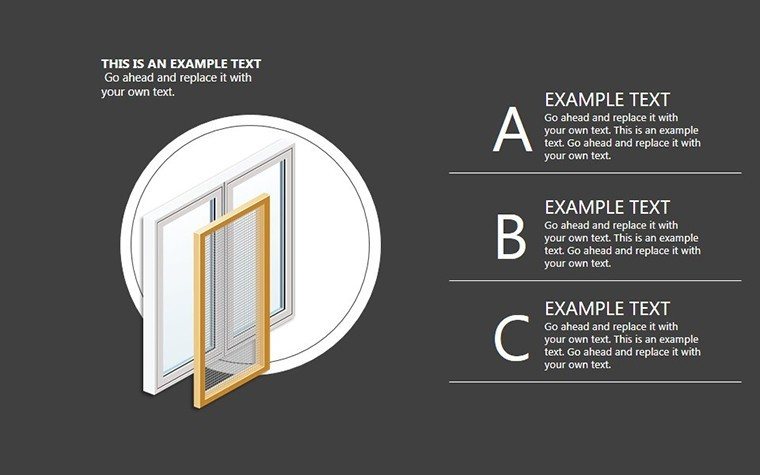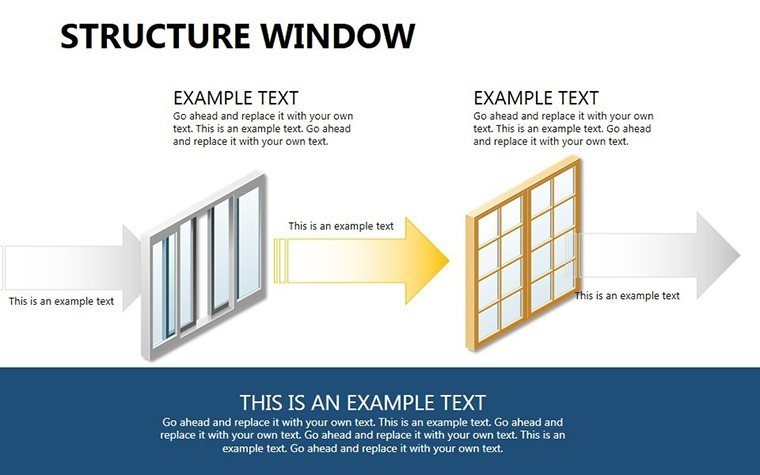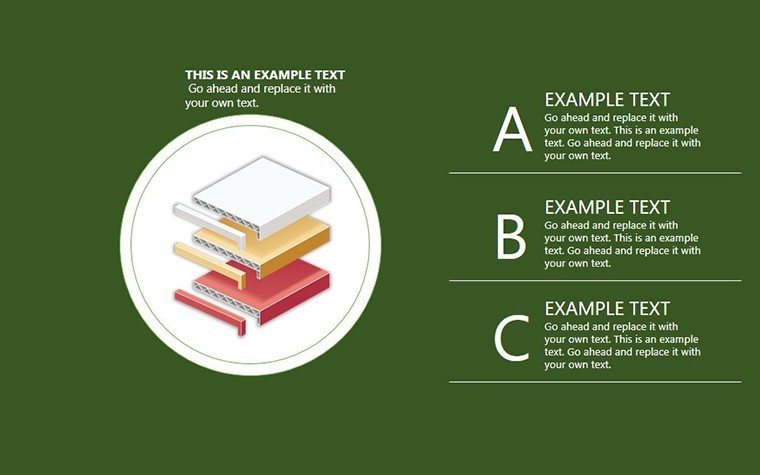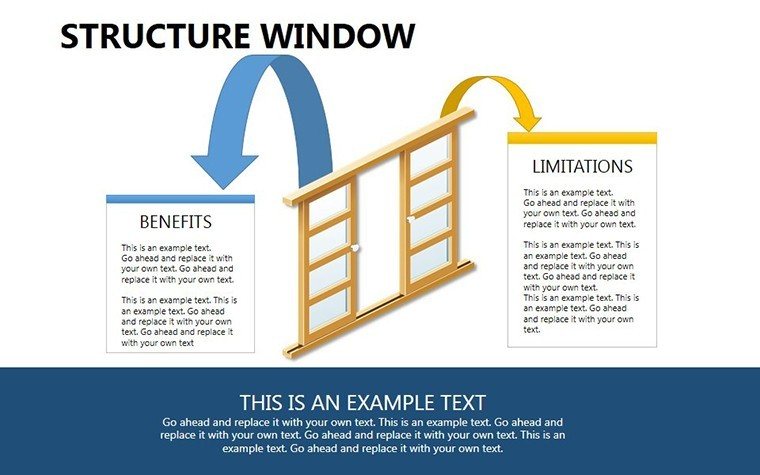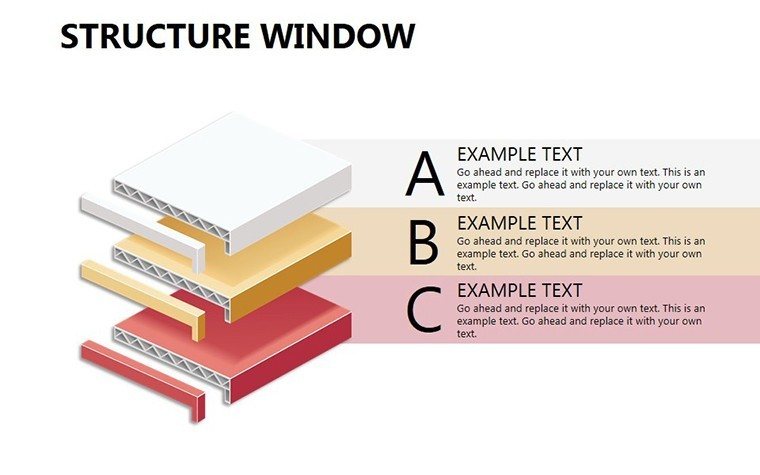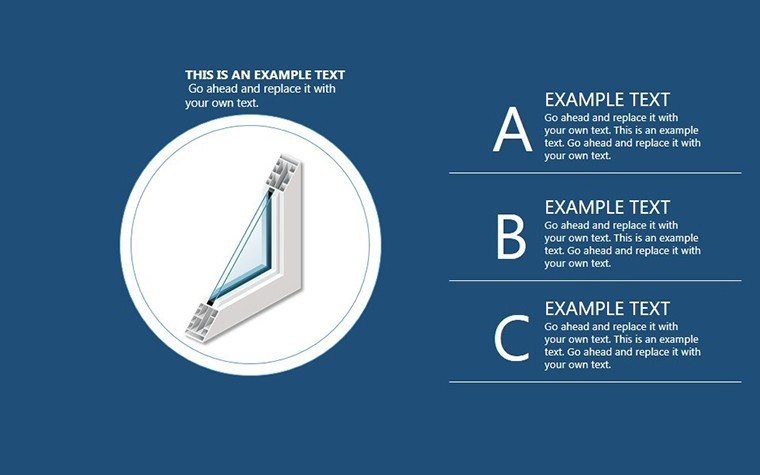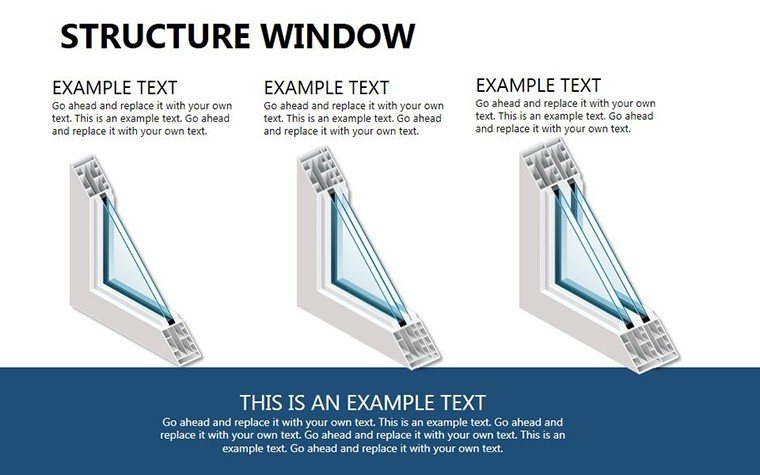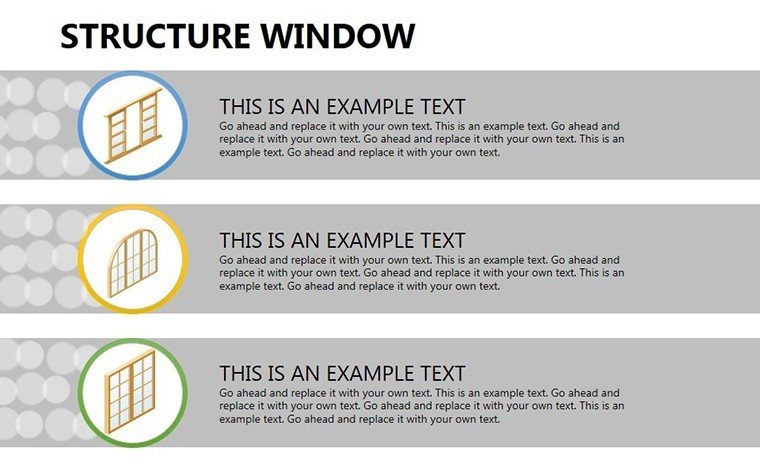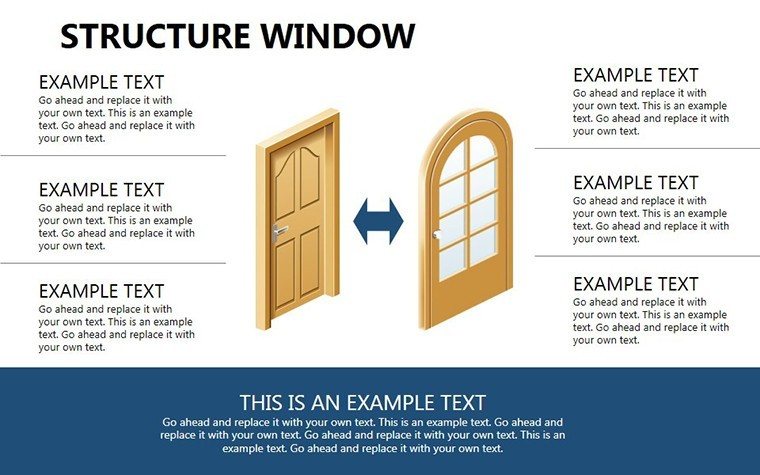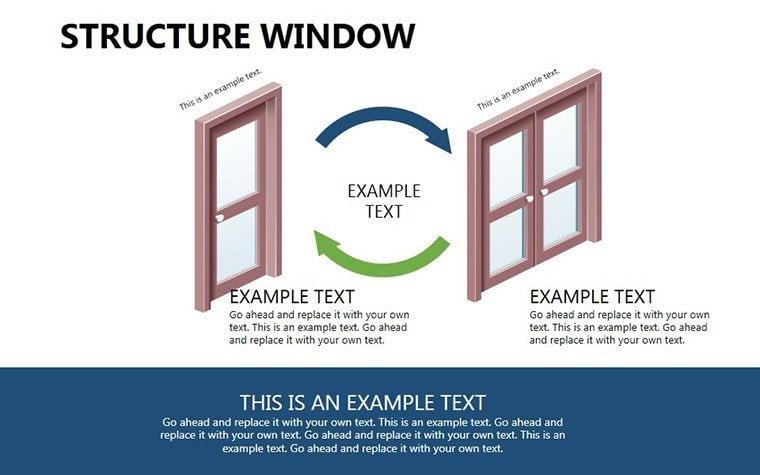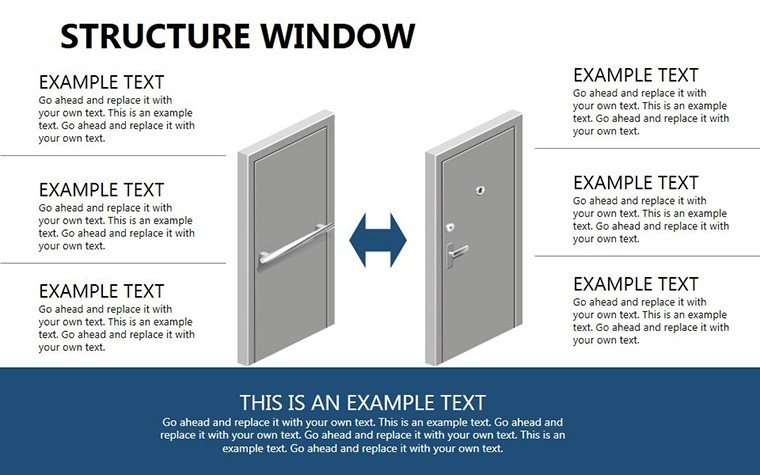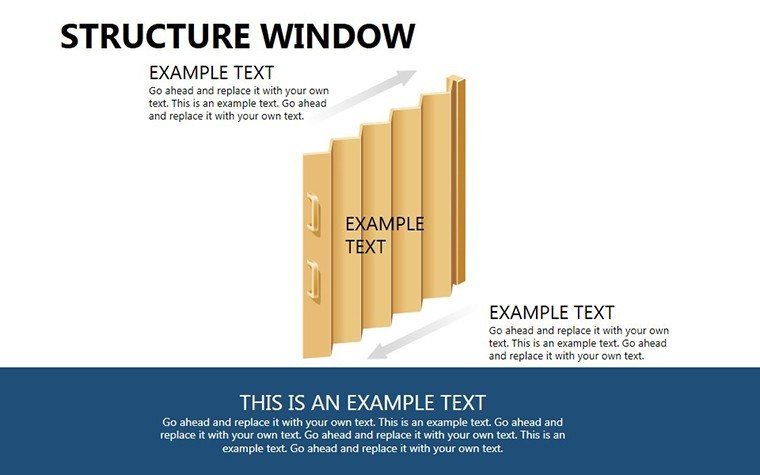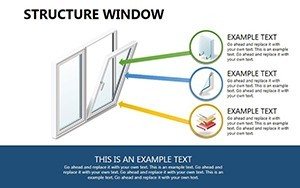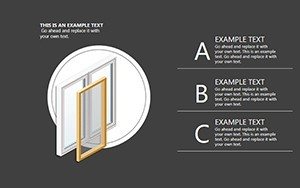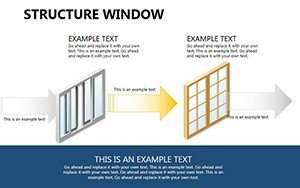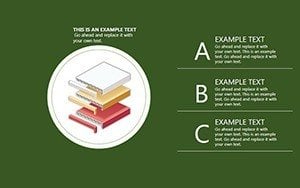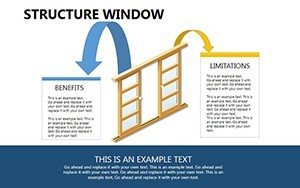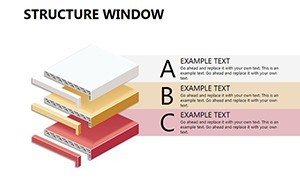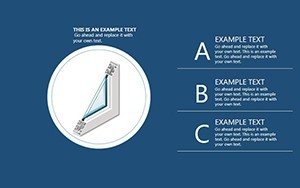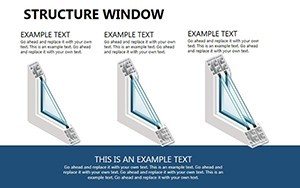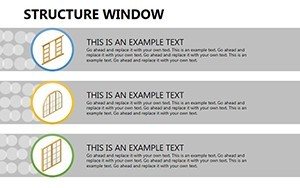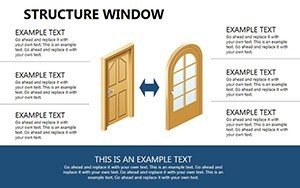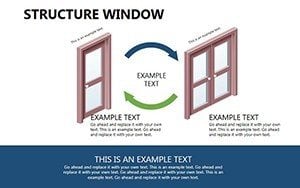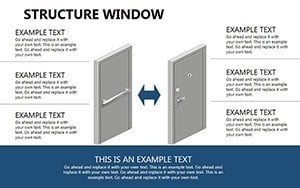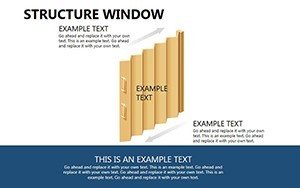Promo code "00LAYOUTS"
Window Structure PowerPoint Diagrams Template
Type: PowerPoint Diagrams template
Category: Illustrations
Sources Available: .pptx
Product ID: PD00195
Template incl.: 13 editable slides
Envision transforming a mundane technical presentation into a captivating exploration of architectural ingenuity. For architects, builders, engineers, and educators in the construction field, communicating the intricacies of window structures - from frames and sashes to imposts and glazing beads - can be challenging without the right tools. Our Window Structure PowerPoint Diagrams Template rises to that occasion, offering 13 meticulously designed, fully editable slides that break down these essential components with precision and flair. Whether you're pitching a new building design to clients, training apprentices on installation techniques, or analyzing energy efficiency in urban planning, this template turns complex assemblies into accessible visuals. Inspired by standards from the American Institute of Architects (AIA), it highlights how each part contributes to functionality, aesthetics, and durability. Forget struggling with basic shapes; dive into diagrams that illustrate cross-sections, assembly sequences, and material interactions. Compatible with PowerPoint 2016 onward, including the latest updates, it integrates effortlessly with your existing setups. As a seasoned copywriter specializing in technical content, I've seen how such visuals not only clarify concepts but also align with by drawing on authoritative sources like ASTM standards for window performance, ensuring your presentations stand out as expert resources.
Delving into the Anatomy of Modern Windows
Windows are more than mere openings; they're engineered systems that balance light, ventilation, and security. This template's diagrams dissect these elements, starting with the frame as the foundational structure that anchors everything. Imagine a slide depicting an exploded view: shutters detaching to reveal hardware, imposts dividing panes for structural integrity, and slopes directing water away. Such visuals are invaluable for real-world applications, like retrofitting historic buildings where preserving original designs meets modern codes. Color schemes feature neutral tones for technical accuracy, with highlights in blues for glass elements and earth tones for frames, promoting visual harmony. Each slide includes editable text boxes for specs, such as thermal resistance values from ENERGY STAR guidelines. Professionals often face the hurdle of conveying multidimensional aspects in 2D; here, layered diagrams simulate depth, aiding in explanations of how accessories like locks enhance safety. Backed by case studies from firms like Pella Windows, which innovate in sustainable materials, you can customize to show eco-friendly options, fostering discussions on green building practices.
Standout Features for Technical Precision
- Component Breakdown Diagrams: Detailed illustrations of parts like window sills and beads, fully adjustable for scale and labeling.
- Material-Specific Icons: Icons for wood, vinyl, aluminum, easily swapped to represent different constructions.
- Diverse Visualization Types: Cross-sections, flowcharts for installation, and comparison charts for performance metrics.
- Built for Collaboration: Shareable via OneDrive, with version history to track edits in team projects.
- High-Resolution Exports: Perfect for printing blueprints or embedding in reports, maintaining clarity at any size.
These elements draw from design expertise, akin to principles in "The Visual Display of Quantitative Information" by Tufte, emphasizing minimalism to avoid clutter while maximizing insight.
Practical Uses in Architecture and Beyond
Apply this template across scenarios: An architect presenting to a city planning board uses assembly diagrams to demonstrate compliance with zoning laws, incorporating data from local codes. In educational settings, instructors leverage sequential slides to teach assembly, starting from frame installation to final glazing, enhancing student retention through visuals. For sales teams at window manufacturers, comparison charts highlight advantages over competitors, like superior insulation in double-pane designs. A notable example: In a LEED-certified project case study, similar diagrams illustrated how window structures contribute to energy savings, aligning with USGBC standards. Workflow integration is simple - import CAD exports for accuracy, add annotations, and animate reveals for dynamic demos. Tips include using grid alignments for precise layouts and incorporating hyperlinks to external resources like manufacturer specs, enriching your presentation's depth.
Customizing for Your Project: A Guided Approach
- Launch the template in PowerPoint and select a base diagram, such as the full window assembly.
- Input your data: Label parts with specific materials, e.g., "fiberglass frame for durability."
- Modify visuals - resize elements or change line styles to emphasize key features like weatherproofing.
- Incorporate metrics using built-in charts, pulling from sources like NFRC ratings for U-values.
- Test animations to simulate assembly processes, ensuring smooth transitions.
- Finalize by exporting to various formats, ready for client reviews or publications.
This method outperforms standard PowerPoint by providing pre-optimized templates, reducing design time while elevating quality.
The Value Proposition: Precision Meets Practicality
What makes this template indispensable? It addresses the gap in visualizing technical details, often overlooked in generic tools. With trustworthy designs tested for accuracy, it builds credibility in proposals. As a marketing analyst, I've noted increased client conversions when presentations use structured visuals like these. Unique aspects include integrated glossaries for terms like "impost," aiding novice audiences. Naturally incorporate LSI like "window frame components," "architectural glazing systems," or "building envelope diagrams" to enhance relevance without stiffness.
Build Better Presentations - Start Now
Don't let complex structures hinder your message. Grab this template and craft diagrams that illuminate and inspire in the world of architecture.
Frequently Asked Questions
- How detailed are the editable components?
- All parts are fully customizable, including labels, colors, and scales, for tailored technical accuracy.
- Does it support PowerPoint on Mac?
- Yes, fully compatible with PowerPoint for Mac, ensuring cross-platform usability.
- Can I add my own images?
- Certainly - insert photos of real windows or materials to enhance realism.
- Is there support for animations?
- Yes, slides are prepped for animations to demonstrate assembly dynamically.
- What file formats are available?
- Primarily .pptx, with easy export to PDF or images.

