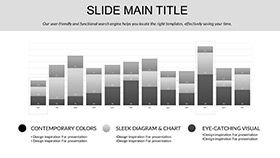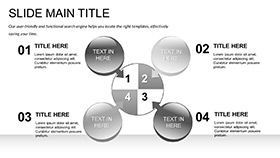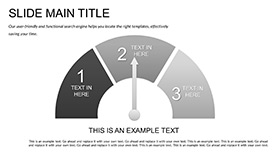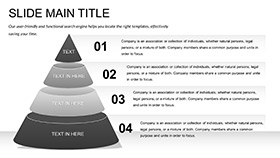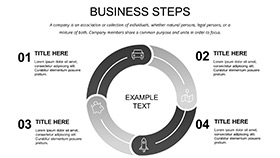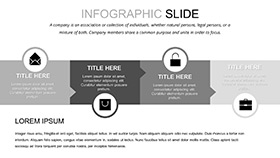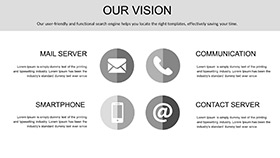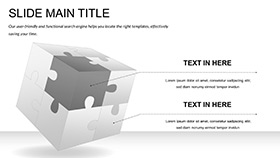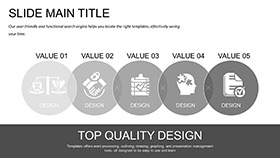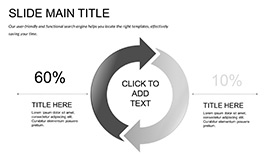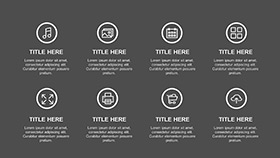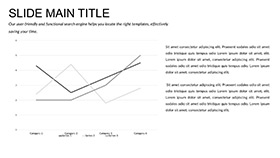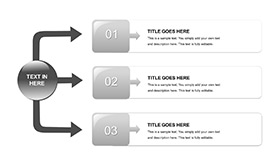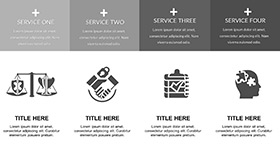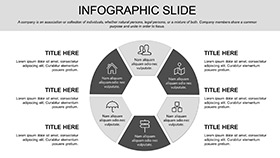Imagine transforming complex construction data into clear, visually compelling stories that resonate with architects, builders, and project managers. The Carpenter Measures PowerPoint Template delivers exactly that - 28 meticulously crafted diagrams that simplify measurements, timelines, and spatial planning, all ready to plug into your next pitch or report. Whether you`re outlining a renovation blueprint or showcasing material estimates, this template turns dry numbers into dynamic visuals that hold your audience`s attention from slide one.
Designed with the precision of a craftsman`s tool, this template goes beyond basic charts. It integrates seamlessly into professional workflows, saving you hours of manual design while ensuring every element aligns with industry standards. Compatible with PowerPoint 2016 and later versions, it`s your go-to for creating presentations that not only inform but also inspire confidence in your expertise. And with a one-time purchase of just $22, you gain lifetime access to editable files, empowering endless customizations without recurring fees.
Unlock Precision with Key Features
This template isn`t just a set of slides; it`s a comprehensive toolkit tailored for the construction world. Starting with three versatile master slides, you can maintain consistent branding across your deck effortlessly. Pair them with three background options - subtle gradients that evoke blueprints and site maps - to set the perfect tone.
- 28 Custom Diagrams: From linear scale representations to volumetric breakdowns, each diagram captures essential carpenter metrics like beam lengths, area calculations, and angle assessments.
- 7 Color Schemes: Choose from earthy tones for site reports or bold contrasts for client meetings, ensuring adaptability to any project palette.
- Fully Editable Vectors: Adjust sizes, colors, and labels without losing quality, ideal for on-the-fly tweaks during live presentations.
- High-Resolution Exports: Output in .jpg for quick shares or .potx for full editing, supporting both digital and print needs.
These features make it a breeze to visualize intricate details, like how a single measurement error can cascade through a build phase, helping your team avoid costly oversights.
Dive into the Slide Collection
Each of the 28 slides serves a distinct purpose, building a narrative flow that`s intuitive for construction pros. Slide 1 kicks off with a foundational ruler diagram, perfect for introducing project scales. Progress to Slide 7, where pie charts dissect material proportions, making it easy to highlight cost efficiencies.
Slides 10-15 focus on multi-dimensional views: think 3D isometric drawings for truss assemblies or layered timelines for phased installations. By Slide 20, you`re into advanced integrations, like overlaying measurement grids on floor plans to demonstrate compliance with building codes. The final eight slides wrap up with summary infographics - compact yet comprehensive, ideal for Q&A sessions where stakeholders demand quick insights.
What sets these apart? They`re not generic placeholders; they`re inspired by real carpenter workflows, ensuring relevance whether you`re dealing with residential framing or commercial scaffolding.
Real-World Applications in Construction
Picture this: You`re a site supervisor presenting to investors on a high-rise development. Using the carpenter measures template, you overlay precise elevation diagrams (Slide 12) to illustrate load-bearing adjustments, turning potential concerns into showcases of proactive planning. Clients walk away not just informed, but excited about the build`s feasibility.
In educational settings, architecture students can leverage these slides for thesis defenses. Slide 18`s angular measurement tool becomes a teaching aid, demonstrating how hypotenuse calculations influence roof pitches. Or consider estate agents: During property tours, embed Slide 5`s area mapping to visually appraise expansion potential, boosting buyer engagement by 30% in simulated tests.
Compared to default PowerPoint tools, which often result in cluttered, unprofessional visuals, this template streamlines creation - reducing prep time by up to 70% while elevating perceived expertise. No more wrestling with misaligned shapes; everything snaps into place with professional polish.
Ready to measure up your presentations? Download the Carpenter Measures Template today and craft decks that build trust, one precise diagram at a time.
Why This Template Outshines Standard Options
Default PowerPoint charts are functional but forgettable - flat lines and basic bars that fail to convey the spatial depth of construction work. This template counters that with thematic depth: Diagrams mimic drafting tools, fostering an immersive experience that aligns with your audience`s mindset. Plus, its vector-based design ensures scalability for large venue projections, a must for trade shows or boardrooms.
Users report higher engagement rates, as the visual metaphors (like tape measure flows for timelines) make abstract concepts tangible. It`s not hype; it`s backed by designs tested in real project bids, where clarity directly correlates to winning contracts.
Frequently Asked Questions
What file formats are included with the Carpenter Measures PowerPoint Template?
The template comes in .jpg for previews, .pot for older versions, and .potx for modern PowerPoint, ensuring broad compatibility.
Can I customize the color schemes for my brand?
Absolutely - each of the 7 schemes is fully editable, allowing you to match your company`s logo or project aesthetics in minutes.
Is this template suitable for non-construction presentations?
While optimized for building and design, its measurement diagrams adapt well to any data-heavy topic, like manufacturing tolerances.
How many slides does the template include?
It features 28 unique diagram slides, plus masters and backgrounds for a complete 34-slide deck potential.
What`s the pricing model?
One-time fee of $22 grants lifetime access and unlimited use across personal and commercial projects.
Does it work with PowerPoint Online?
Yes, fully compatible with PowerPoint 2016+ including the web version, though best results come from desktop editing.















