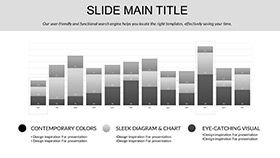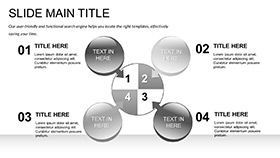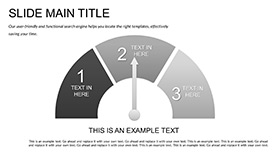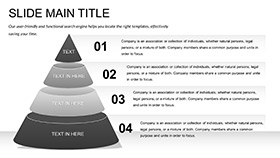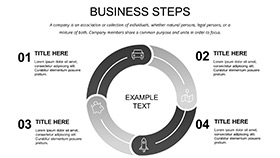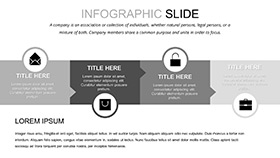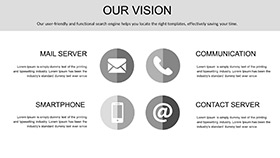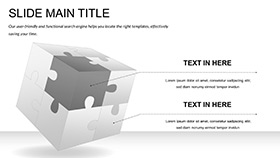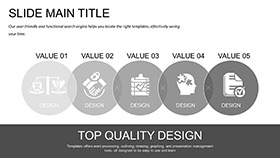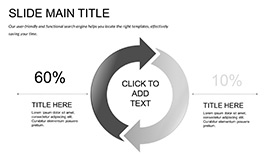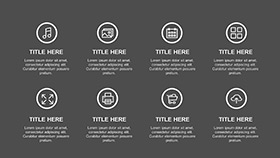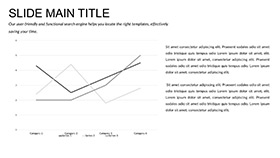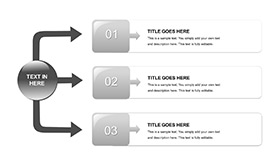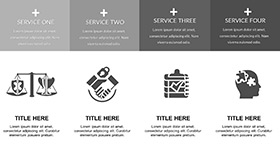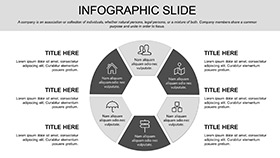Where walls whisper stories and roofs reach for stars, crafting abodes that abide. The House Project PowerPoint template architects this artistry with 28 stylistic diagrams, from facade facsimiles to interior itineraries, for designers, developers, and dwelling dreamers. Three masters and backgrounds - elevation echoes or plan palettes - ambition your angles, advancing in PowerPoint.
Ambition-aligned, slides style cottages to compounds, editable for era evocations or eco emphases. It`s dwelling design distilled.
Ambition Arsenal: Design Dynamics
Design the depths. Seven schemes from rustic russets to modern mints.
- Facade Flow Forms: Frontal flows framing features, formable for fenestration.
- Interior Icon Islands: Zoned zones zesting spaces, zonable for zoning.
- Style Spectrum Stacks: Layered looks linking lineages, linkable lineages.
Delineate deftly: Detail icons for bespoke builds. A developer could cascade forms for community contours.
Ambition Assembly Aesthetics
Palettes paint possibilities. Ambition here arches, articulating abodes artfully.
From Concept Canvas to Completion
For style showcases, stacks survey schools: Span from shaker to shabby, sans superficiality.
Draft a design duel:
- Draft the flow slide, fronting facades.
- Dye for design drifts, detailing doors.
- Island interiors for intimate insights.
- Disseminate as design dossiers.
This delineates dreams, delighting design devotees.
Client Concept Consults
Islands illuminate intents: An interiorist islanding islands might iconize inspirations, icing excel ennui. It ambitions arcs, like architects arching aspirations.
A designer diagrammed it for domicile designs, where stacks spotlighted styles - clients clamored for the curated canvas.
Ascending Average Plans
Average angles atrophy; this advances with ambition accents and photo phantasms for progress proofs. Agile for atelier apps, aligns with AutoCAD adjuncts.
Apex? Ambitions that don`t design but dwell in delight.
Ambition ahead - adopt House Project PowerPoint for $22 and architect awe.
Frequently Asked Questions
Adapt for ADUs?
Adeptly; adapt islands for accessory abodes.
PDF for permits?
Perfectly, plotting precise perimeters.
Color for climates?
Custom cues for coastal or continental.
3D facade flips?
Flip forms for facade fantasies.
Eco-style extensions?
Extend stacks for sustainable spans.
Layer legends?
Legends layer luxuriously.















