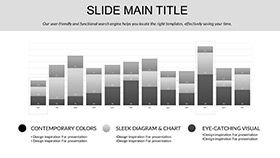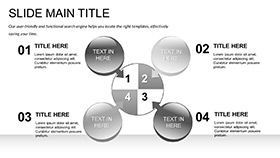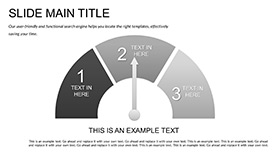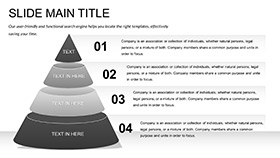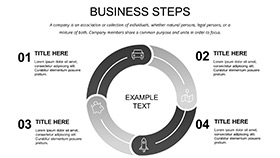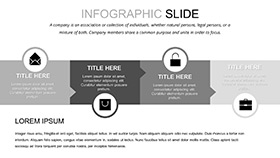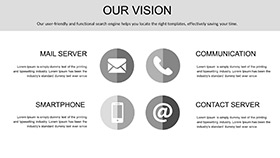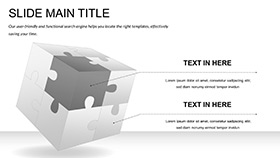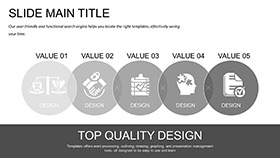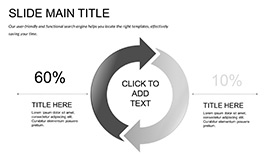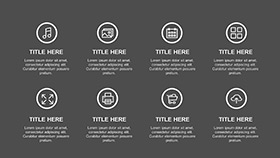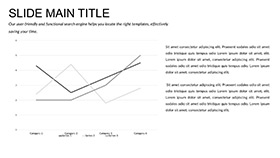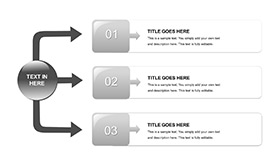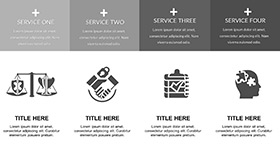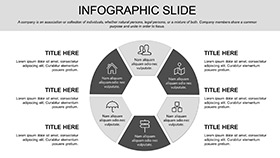Imagine standing before a room of potential clients, your slides unfolding like a blueprint come to life - each diagram revealing the harmony of form and function in a dream home. That`s the power of our Home Design PowerPoint Template, tailored for architects, interior designers, and real estate professionals who need to convey complex ideas with effortless elegance. With 28 meticulously crafted diagrams, three versatile masters, and seven color schemes, this template turns abstract concepts into compelling narratives. Whether you`re pitching a modern minimalist retreat or a sprawling estate, these slides ensure your audience sees not just plans, but possibilities.
Compatible with PowerPoint 2016 and later versions, this widescreen (16:9) template arrives in editable .potx and image formats, ready to integrate into your workflow. No more starting from scratch; simply drag, drop, and customize to match your brand`s palette or client`s vibe. It`s more than slides - it`s a toolkit for turning sketches into stories that close deals.
Unlock the Core Features of This Architectural Gem
At its heart, the template shines through its thoughtful design elements, each built to enhance clarity and impact. The three background options provide a clean canvas - subtle gradients in earth tones for residential warmth or crisp neutrals for commercial edge. Layer in the masters for consistent typography and layouts, ensuring every slide feels cohesive, like chapters in a well-bound portfolio.
- 28 Dynamic Diagrams: From floor plan breakdowns to elevation views, these aren`t static images - they`re vector-based for seamless resizing and recoloring.
- Seven Color Schemes: Shift from serene blues for coastal homes to vibrant terracottas for Mediterranean styles, all with one-click application.
- Editable Icons and Shapes: Over 50 built-in icons representing fixtures, landscaping, and structural elements, all scalable without losing quality.
These features aren`t just bells and whistles; they`re practical solutions for busy creators. Picture swapping a generic rectangle for a custom gable roof icon in seconds - suddenly, your presentation breathes authenticity.
Seamless Integration with Your Design Software
Pair this template with tools like SketchUp or AutoCAD exports effortlessly. Import layered diagrams as SmartArt, then tweak alignments with PowerPoint`s alignment tools for pixel-perfect results. It`s designed for those late-night revisions, where every minute saved on formatting means more time refining your vision.
Real-World Applications: From Concept to Construction
In the fast-paced world of architecture and estate planning, presentations are your bridge to approval. This template bridges that gap beautifully, supporting everything from initial client consultations to boardroom approvals. Consider a mid-sized firm unveiling a sustainable housing development: use the timeline diagram to map phases from site analysis to occupancy, overlaying budget icons for transparency.
- Client Pitch Decks: Start with an overview slide featuring a 3D-inspired home render, then dive into modular layouts that highlight energy-efficient features.
- Team Brainstorms: Employ the mind-map style diagram to collaborate on material selections, with branches for pros, cons, and cost estimates.
- Investor Updates: Leverage the progress bar charts to visualize ROI projections, tying aesthetic choices to market value uplift.
For real estate agents, it`s a game-changer during open houses. Load up property walkthrough slides with annotated floor plans, letting virtual tours feel tangible. One designer shared how adapting the elevation diagram for a heritage renovation won over a skeptical heritage board - the visuals spoke louder than words.
Step-by-Step: Building Your First Home Design Deck
Getting started is straightforward, ensuring even non-designers can shine. First, open the .potx file in PowerPoint and select a master from the slide master view - choose the one with subtle grid overlays for precision. Next, insert a diagram from the library; for a basic layout, opt for the radial plan view and populate it with text boxes for room dimensions.
Customize colors via the theme editor: match your firm`s logo by adjusting the accent hues, then apply across all slides. Add animations sparingly - fade-ins on layered elements reveal complexity gradually, keeping viewers engaged without overwhelming. Finally, export to PDF for sharing, preserving vector sharpness for print handouts.
This workflow cuts prep time dramatically, letting you focus on what matters: innovating spaces that endure.
Pro Tips to Elevate Your Presentations
To truly stand out, layer in storytelling. Use the template`s quadrant diagrams for SWOT analyses on site selections - strengths in one panel, threats in another, visually balancing risks and rewards. For sustainability pitches, integrate infographics showing material lifecycles, drawing from principles like those in LEED certifications for credibility.
Accessibility matters too: ensure high-contrast text on backgrounds and alt text for images, making your decks inclusive. Test on different screens - the widescreen format holds up on projectors, but tweak margins for laptop views. And remember, less is more: populate only key data points per slide, guiding the eye to your narrative arc.
Compared to vanilla PowerPoint shapes, this template`s pre-built elements save hours, offering polish without the pixel-hunting frustration.
Why Choose This Template for Your Next Project?
It`s not just about aesthetics; it`s about outcomes. Professionals using similar structured templates report smoother client interactions, as visuals clarify ambiguities that words alone can`t. Download the Home Design PowerPoint Template today for $22 and step into a world where your designs don`t just inform - they inspire action.
Frequently Asked Questions
What file formats are included?
The template comes in .potx for full editability and .jpg for quick previews.
Is it compatible with older PowerPoint versions?
Yes, it works seamlessly with PowerPoint 2016 and newer.
Can I use it for commercial real estate presentations?
Absolutely - adapt the diagrams for office layouts or retail spaces with ease.
How many color options are there?
Seven schemes, each optimized for professional readability.
Does it include icons for landscaping?
Yes, with scalable icons for trees, pathways, and outdoor features.
What`s the slide aspect ratio?
Widescreen 16:9, ideal for modern displays.















