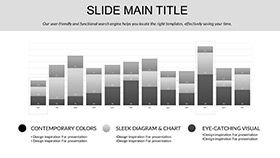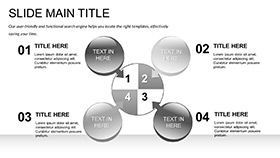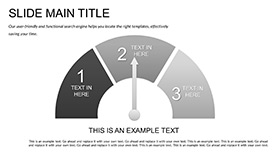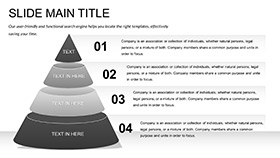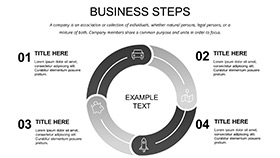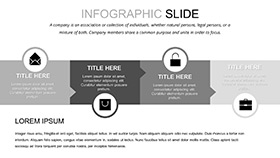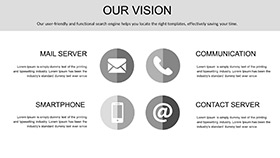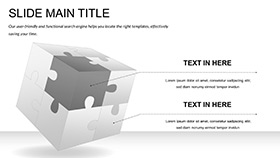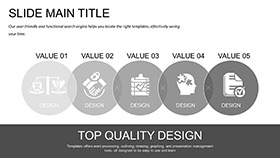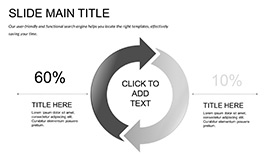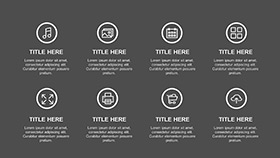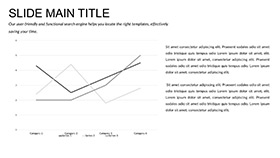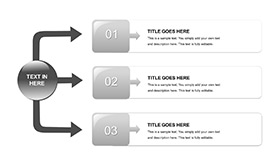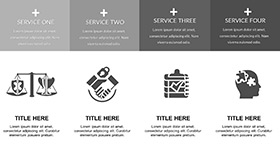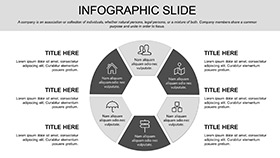Craft visionary blueprints that captivate clients and colleagues alike with this Architecture Planning PowerPoint Template. Say goodbye to bland sketches and hello to dynamic visuals that bring your designs to life, making every proposal a standout success.
For architects, urban planners, and design firms, this template is a game-changer. It combines aesthetic appeal with functional depth, allowing you to illustrate site plans, material flows, and sustainability metrics effortlessly. Compatible with PowerPoint 2016 and beyond, it`s designed for seamless collaboration across teams. Start customizing now and watch your ideas resonate.
Elevate Your Design Workflow with Expert Diagrams
This template boasts 28 purpose-built diagrams, from layered floor plans to 3D conceptual models, all optimized for clarity and impact. Select from 7 color schemes - think earthy tones for eco-friendly builds or metallic hues for modern marvels - to align perfectly with your project`s vibe.
Three master slides and three background variants provide a solid foundation, while editable vectors ensure scalability for any output. Available in .jpg, .pot, and .potx, it`s versatile for both digital reviews and printed portfolios. Secure lifetime access with a one-time $22 fee, building your library without ongoing costs.
Standout Features for Precision Planning
- 28 Tailored Diagrams: Including zoning maps, construction timelines, and elevation views to cover full project lifecycles.
- 7 Versatile Color Schemes: Customize for residential, commercial, or public space themes.
- Easy Customization: Drag-and-drop elements for quick iterations during client feedback sessions.
- PowerPoint 2016+ Ready: Effortless on all major platforms, no learning curve.
Unlike generic PowerPoint shapes, these diagrams are pre-aligned and themed, slashing design time by up to 50% and boosting your professional edge.
Practical Use Cases in Architectural Narratives
Envision pitching a high-rise development to investors. With this template`s Gantt-style timelines and stakeholder matrices, you delineate phases from foundation to facade, fostering buy-in through transparent projections. Clients leave impressed, timelines accelerate.
For urban renewal projects, planners use the spatial analysis slides to overlay traffic patterns and green spaces, advocating for livable cities with data-driven persuasion. In academic settings, professors illustrate historical evolutions with comparative layouts, enriching student discussions on design theory.
A freelance architect reported transforming a stagnant proposal into a winning bid, crediting the template`s intuitive hierarchy for clearer communication. From concept sketches to compliance checks, it`s indispensable for forward-thinking pros.
Seamless Integration Strategies
- Apply a master for brand consistency across multi-phase decks.
- Link to CAD exports for real-time dimension updates in plan views.
- Incorporate subtle fades to unveil progressive renders, guiding the audience through your vision.
Acquire this architecture diagram template and blueprint your path to acclaim.
Superiority to Basic PowerPoint Options
Standard tools falter in architectural specificity, often resulting in misaligned grids or uninspired palettes. This template, refined by industry veterans, delivers precision and polish, establishing you as a detail-oriented leader.
Ideal for international collaborations, its metric/imperial toggle supports global standards. Integrate with BIM software for hybrid workflows, evolving your presentations into interactive experiences.
FAQ
How does this template support sustainable design talks?
Diagrams include energy flow and material lifecycle visuals, spotlighting eco-impacts effectively.
Will it work with team collaboration tools?
Yes, cloud-compatible for real-time edits in shared environments.
Are there templates for specific building types?
Adaptable for residential to commercial; focus on core planning elements.
What file formats support printing?
.potx ensures high-res outputs for professional blueprints.
Can animations enhance walkthroughs?
Built-in sequences simulate tours, adding immersion without complexity.















