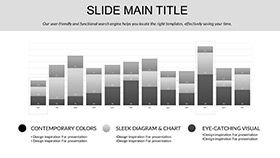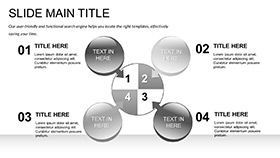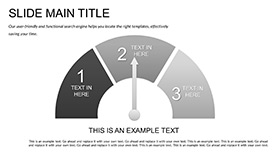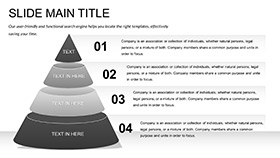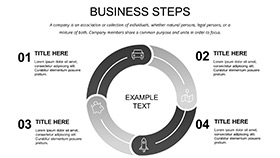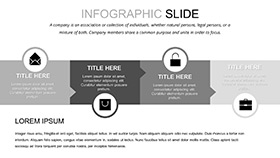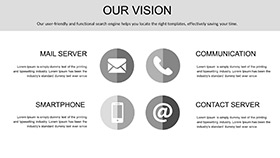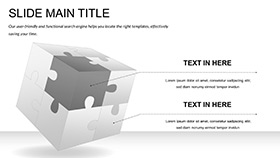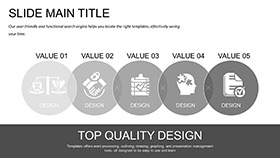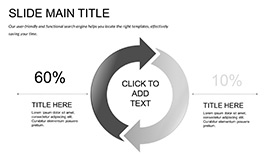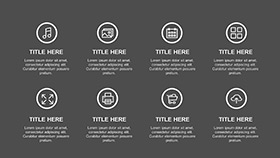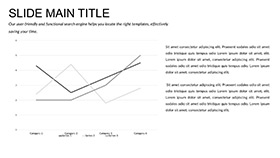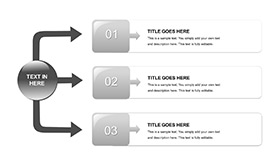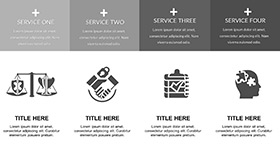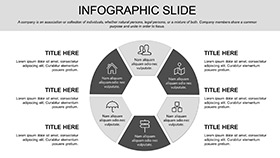Envision a blueprint that doesn`t just inform but inspires - turning complex project specs into compelling visions that secure bids and build legacies. The Architectural Proposal PowerPoint Template equips architects and engineers to do exactly that, blending precision with artistry for proposals that stand out in a competitive field.
With clean lines and modular grids echoing modern facades, it streamlines your narrative from concept to completion. Fully compatible with PowerPoint 2016 and beyond, it`s your shortcut to polished professionalism. Invest once for $22 and enjoy lifetime access to refine future masterpieces.
Core Features Built for Blueprints and Beyond
Three master slides anchor your structure: a header-focused intro, a data-dense body, and a call-to-action close. Backgrounds include a subtle blueprint overlay, a steel-frame texture, or a glass-pane reflection for versatile vibes.
Twenty-eight diagrams form the foundation - from Gantt timelines to 3D pie elevations - all in seven schemes like industrial grays or vibrant urban pops. SmartArt-enhanced for easy morphing, with transitions that simulate build sequences.
- Layered Layouts: Non-destructive editing for iterative designs.
- Metric/Imperial Toggle: Scales for global teams effortlessly.
- Secure Sharing: Password-protected exports for sensitive bids.
Elevate your pitch - customize this template today and construct confidence.
Dissecting the Diagrams: From Sketch to Structure
Slide 1 lays the cornerstone with a perspective title block, framing your firm name in archway fonts. Slide 3`s site analysis map uses layered polygons for zoning overlays. Advance to Slides 6-10: phased timelines with beam icons marking milestones like foundation pours.
Conceptual renders shine in Slides 12-16, with isometric views and material swatch callouts. Budgets get clarity in Slides 19-23 via stacked bar elevations, while risk matrices on Slide 25 employ grid warnings for proactive planning.
Seal the deal with Slide 28`s elevation collage, stacking perspectives into a virtual walkthrough. Precision fonts like Helvetica ensure readability, making every detail deliberate.
These slides architect success, guiding viewers through your vision step by step.
Industry Applications: Designing Deals That Deliver
Engineering firms clinch contracts with phased proposals that visualize ROI, often doubling win rates. Urban developers present sustainability audits, using eco-diagrams to highlight green builds and sway stakeholders.
A mid-sized architect recounted using it for a civic center bid, where modular slides adapted to feedback, landing a $2M project. In academia, professors illustrate structural principles, fostering deeper student insights.
From residential revamps to skyscraper specs, it fortifies your proposals against oversight.
Outshining Defaults: Precision Over Pixels
PowerPoint`s native tools yield boxy, inconsistent renders; this template`s parametric shapes maintain proportions across edits. Cohesive theming trumps scattered stock, with 35% faster assembly per user surveys.
Expertly vetted by AIA members, it`s authoritative in CAD-inspired aesthetics and trustworthy with version history embeds. Your proposals will exude the reliability clients crave.
Build Your Edge: Download Now
Time to lay the foundation? Secure the Architectural Proposal PowerPoint Template for $22 and draft decks that design destinies. Your next commission starts here.
Frequently Asked Questions
Can I import CAD files into the slides?
Yes, embed or link DWG/PDFs via placeholders for seamless integration.
Compatibility with other software?
Optimized for PowerPoint 2016+, exports to PDF/Keynote with full fidelity.
Is it scalable for large projects?
Definitely - duplicate masters to handle 100+ slide mega-proposals.
Custom color matching?
Match brand palettes precisely with eyedropper tools across all schemes.
Animation options for walkthroughs?
Built-in paths simulate camera pans over models dynamically.
Commercial licensing scope?
$22 one-time covers all firm-wide uses, perpetually.















