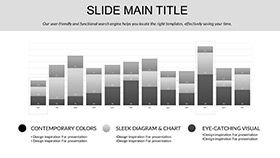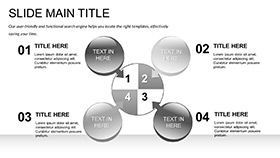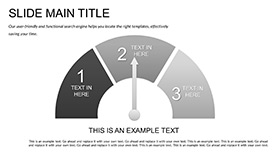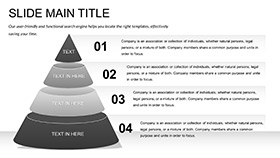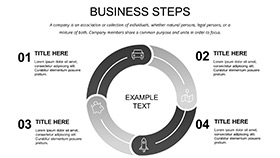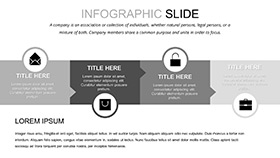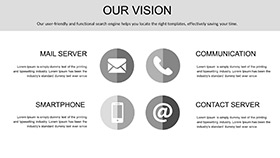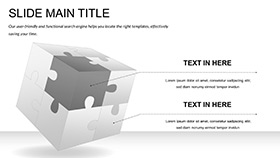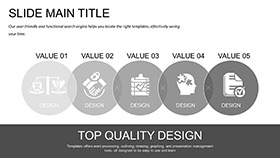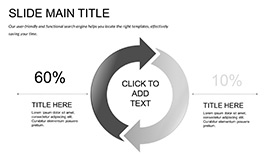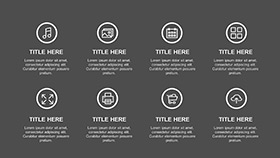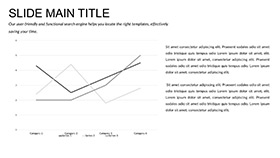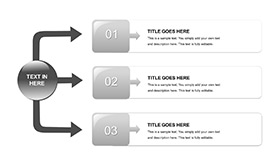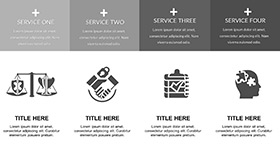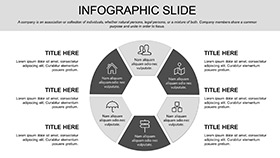Scale new heights in your architectural pitches, where blueprints become blueprints for brilliance - our Architecture: Construction of Skyscrapers PowerPoint Template scaffolds complex builds into soaring success stories for designers, engineers, and developers. It`s the framework that elevates proposals from sketches to skyscraping sensations.
Capturing the symphony of steel and glass rising against city skylines, this template harmonizes technical depth with visionary appeal, perfect for feasibility studies or stakeholder unveils. PowerPoint 2016+ native, it constructs confidence effortlessly. $22 secures perpetual blueprint access, stacking value sky-high.
Foundationally Flawless Design
High-rises demand intricate interplay; this template blueprints it beautifully. Eschew scattered specs for layered visuals that stack phases - from footings to facades - revealing synergies and snags alike. Its modern, metallic motif lends gravitas, fitting for tenders or town halls.
Build bespoke: Seven schemes mirror material palettes, three masters frame project arcs, backgrounds evoke urban ascents. Animate erections to phase in progress, crafting narratives that climb engagement.
Structural Strengths
- 28 Build Diagrams: Gantt towers for timelines, stress trusses for load tests.
- 7 Urban Color Ways: Grays to golds, optimized for projection clarity.
- 3 Masters and Backgrounds: For concepts, executions, evaluations.
- Modular Vectors: Assemble like Lego for custom configs.
- PowerPoint Blueprints: .potx core, .jpg elevations.
Elevating the Slide Structure
Ground zero: Slide 1`s site survey cross-section, probing soil to spire potentials. Slides 2-5 erect phase pyramids, layering foundations through fit-outs.
Ascend to Slides 6-10: Beam balance scales weighing HVAC integrations. Slides 11-15 blueprint BIM flows, networking elements in 3D proxies.
Peak at Slides 16-20: Cost cascade waterfalls, pouring budgets downward. Summit with 21-25`s sustainability spires and 26-28`s horizon horizons forecasting occupancy yields.
Monumental Milestones in Use
An architect woos clients with phased visuals, landing a landmark commission. Engineers audit seismic designs, fortifying bids with data-driven decks.
Urban planners pitch zoning via impact matrices, swaying councils. Developers demo ROI ramps, fueling investor infusions.
Overlooking Basic PowerPoint Builds
Standard templates? Ground-level. This soars with arch-specific symbols and staggered reveals, erecting in half the time. Heights of persuasion await.
Launch your legacy - download the scaffold now.
Frequently Asked Questions
Version viability?
2016+ seamless, multi-platform.
Software synergies?
AutoCAD/Revit exports embed easy.
Scheme switches?
Seven starters, endless elevations.
Access after buy?
$22 eternal, team-inclusive.
Beyond buildings?
Any vertical venture visualizes well.
Dynamic builds?
Yes, layer lifts for drama.
Reach unprecedented peaks - customize your tower today.















