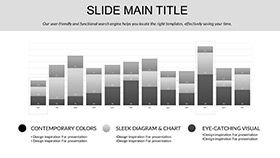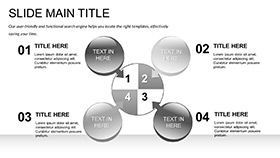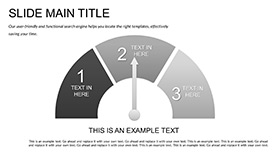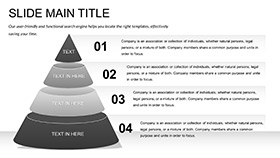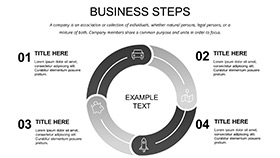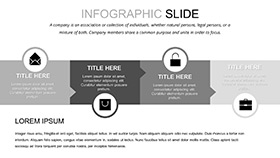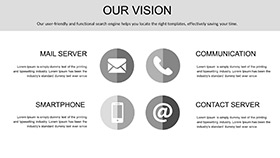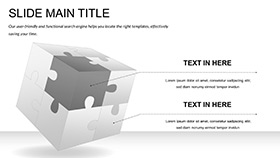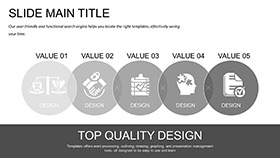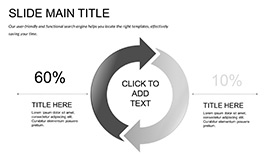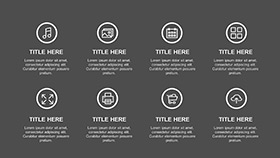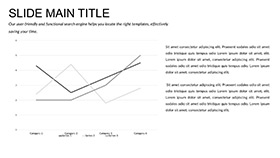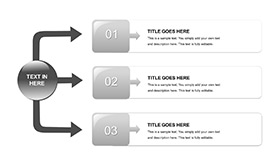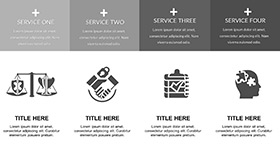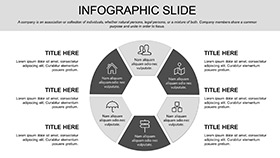Bring your blueprints to life without the drafting table hassle - unlock the Drawing Lessons PowerPoint Template to sketch out ideas that inspire architects, engineers, and educators alike. This tool turns technical sketches into polished presentations, ideal for those pitching innovative designs or teaching drafting fundamentals, ensuring your concepts resonate with precision and passion.
Geared toward construction firms and design schools, it features clean lines and scalable elements that mirror professional CAD outputs. Compatible across PowerPoint 2016 through 365, snag it for a flat $22 with lifetime rights, freeing you to iterate designs endlessly.
Essential Features for Design Mastery
Engineered for detail-oriented users, this template packs efficiency into every element:
- 28 Precision Diagrams: Layered floor plans, elevation views, and sectional cuts ready for your measurements.
- 7 Professional Color Sets: Neutral grays for schematics or accent blues for sustainable features.
- 3 Layout Masters: Structured for portfolios, proposals, or lesson overviews.
- 3 Thematic Backgrounds: Grid papers, blueprint fades, or modern whiteboards for varied contexts.
Smart connectors auto-align shapes, mimicking vector software, so your flows - from site analysis to final renders - stay impeccable.
Slide-by-Slide Design Insights
The 28 slides serve as a drafting portfolio, each honing a specific visualization skill:
- Slide 1: Site Survey Map: Orthographic projection diagram plotting topography and access points.
- Slide 6: Material Swatches: Swatch board with callouts, easing material selection discussions.
- Slide 13: Structural Framework: Beam and column infographic, highlighting load-bearing elements.
- Slide 19: Lighting Layout: Layered plan showing fixture placements and lumen calculations.
- Slide 28: Project Timeline: Gantt variant with milestones, forecasting completion phases.
These go beyond PowerPoint basics by embedding architectural symbols like hatches and dimensions, slashing revision cycles for project leads.
Transformative Use Cases in Architecture
A young firm pitching a eco-residence used these diagrams to layer sustainability metrics, clinching a city contract. In classroom settings, instructors animate elevation slides to demonstrate perspective shifts, deepening student grasp of spatial dynamics.
Engineering consultants streamline client reviews with sectional views, cutting feedback loops. For urban planners, the backgrounds ground proposals in real-world scales, swaying zoning boards effectively.
It counts because flawless visuals build trust in high-value bids, where a single unclear line can derail deals worth millions.
Better Than Built-In Tools
Native PowerPoint drawings lack the standardized notations pros expect; this template supplies them, with exportable vectors for AutoCAD imports. Praised in design forums for its accuracy, it positions you as a forward-thinker.
Endless adaptability means one purchase fuels portfolios for years, from residential to commercial scales.
Sketch your success story? Grab the Drawing Lessons Template now and draft decks that define futures.
Frequently Asked Questions
Compatible with design software?Yes, export slides as SVGs for seamless integration into SketchUp or Revit.
Are measurements scalable?All elements are vector-based, resizing without quality loss for any project size.
Suitable for beginners?Perfect - pre-set guides and tips make it accessible for students and novices.
Include animation presets?Layer reveals simulate build sequences, customizable for emphasis.
Commercial rights included?Full license for client work, publications, and teaching materials.
Support for updates?Lifetime access includes free revisions as software evolves.















