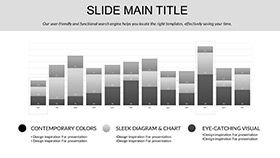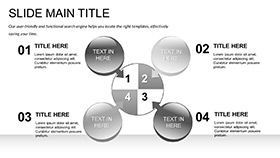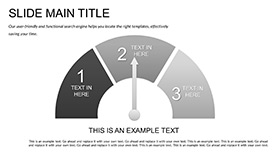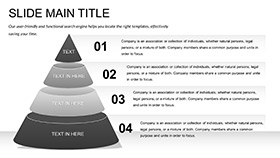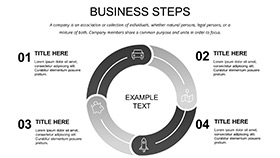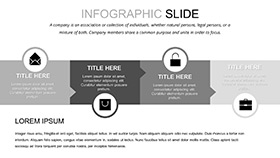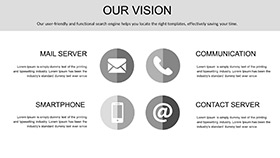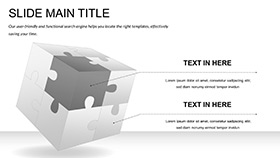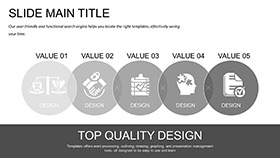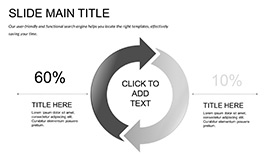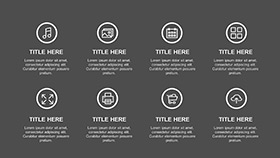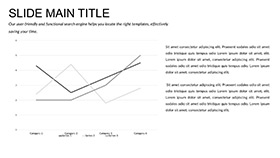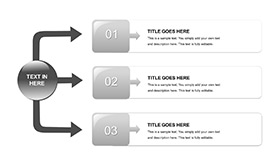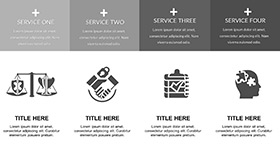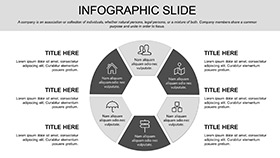Envision transforming abstract blueprints into compelling stories that win contracts and inspire teams - that`s the blueprint our Technical Drawing Architecture PowerPoint Template provides. Geared toward architects, builders, and design educators who must communicate visions with precision, this 28-slide collection bridges the gap between concept and construction.
From floor plan overviews to material spec breakdowns, it`s engineered for impact. Runs smoothly on PowerPoint 2016 and beyond, with a $22 lifetime license ensuring enduring utility in your portfolio.
Build Narratives That Stand the Test of Scrutiny
Master the art of visual storytelling in design pitches, where every line and angle reinforces your expertise. Adjust dimensions, layer annotations, or recolor schemes to fit project specifics, all while upholding a blueprint aesthetic that screams professionalism.
Essential Features for Design Dominance
- 28 Precision Diagrams: Site plans, elevations, and cross-sections across 7 color themes for varied project vibes.
- 3 Robust Masters and Backgrounds: Anchor your deck in consistency, adaptable for residential or commercial scopes.
- Vector Precision Tools: Infinite scalability for detailed zooms or broad overviews without distortion.
- Layered Editing: Peel back elements to focus on phases, from ideation to execution.
- Resource-Rich Pack: .potx edits, .jpg snapshots for quick shares.
These elements empower you to not just present, but persuade, elevating your status among clients and peers.
Navigating the Slides: From Sketch to Structure
Slide 1 launches with a project timeline helix, coiling milestones visually. Slide 9`s sectional view dissects building layers, annotatable for material calls. At slide 18, a modular grid assembles site layouts, while finale slides 27-28 render 3D projections, hinting at finished forms.
Supports CAD imports, syncing your technical drawings directly into slides for hybrid workflows.
Proven Applications in Construction and Education
A firm lead uses it for bid proposals, mapping costs via elevation diagrams to secure multimillion bids. In training sessions, instructors simulate build phases with layered slides, deepening student grasp of codes. Estate developers pitch sustainable designs, leveraging cross-sections to highlight eco-features.
Unlike PowerPoint`s stiff defaults, this template`s drafting lines and scale bars infuse authenticity, making pitches feel like walkthroughs and boosting win rates through immersive clarity.
Surpass Standard Drafting Aids
Go beyond pixelated placeholders with true-to-form graphics that honor architectural integrity. Teams report slashing prep by 4 hours, channeling creativity into innovations. Device-agnostic design guarantees seamless reviews on-site or in-office.
Construct your next winning presentation - download the Technical Drawing Architecture PowerPoint Template right away and draft deals that endure.
Frequently Asked Questions
How do the diagrams support architectural phasing?
Layered structures allow sequential reveals of build stages, mirroring real project timelines.
Compatibility with design software?
PowerPoint 2016+ native, with easy exports to PDF or imports from AutoCAD for fluid integration.
Customization depth for colors and scales?
7 themes plus manual tweaks ensure matches to any blueprint standard or brand palette.
Slide total and modification freedom?
28 modifiable slides, from basics to advanced, with no locked components.
Licensing details and price point?
$22 upfront for perpetual rights, ideal for firm-wide or personal libraries.
Built-in tools for annotations?
Yes, editable callouts and dimensions enhance technical depth without extra apps.















