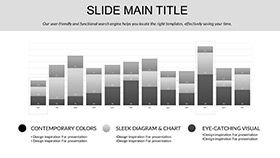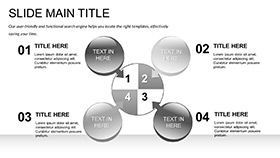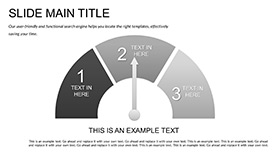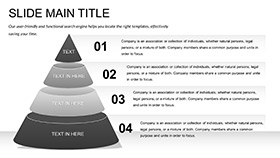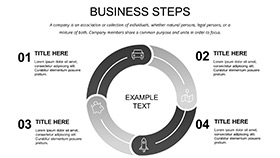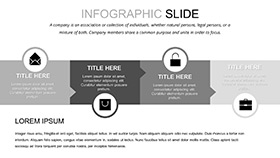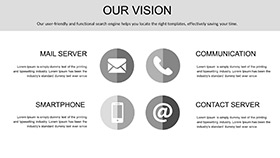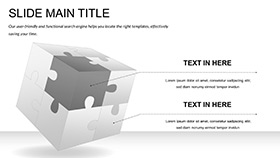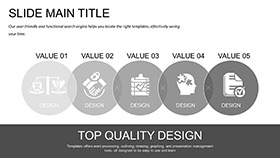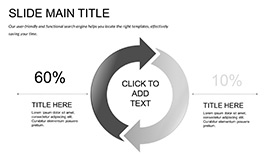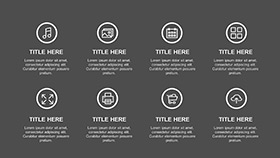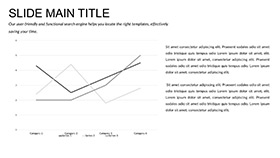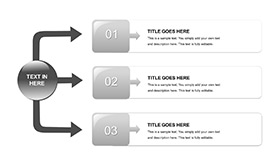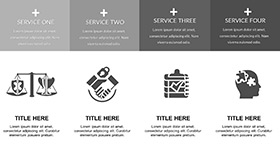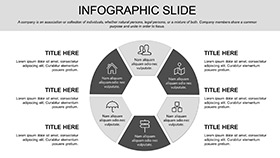Visualize unveiling a groundbreaking building design where every angle and scale is impeccably rendered, guiding stakeholders through visions with architectural grace. In 2025`s era of shape-driven designs and AI-assisted planning, our Ruler for Drawing PowerPoint Template equips architects and constructors to draft compelling narratives that scale from sketches to skyscrapers.
Aimed at professionals in estate and construction, it wields ruler motifs and measured grids in earthy metallics and gradients, echoing bold minimalism trends. One-time license for PowerPoint 2016+ grants perpetual access, meshing with BIM software for data-rich slides.
Featuring 28 diagrams, it turns working drawings into interactive blueprints, harnessing visuals` power to enhance decision-making by 65%. From site plans to elevations, build presentations that measure up to industry standards.
Precision Features for Architectural Mastery
Core to 28 diagrams in 7 schemes, with three masters mimicking drafting tables and backgrounds textured like blueprints.
- Scale Icons: Rulers and compasses denote measurements accurately.
- Shape Innovations: 2025-inspired geometries for modern facades.
- Layered Layouts: Overlays for phasing construction stages.
- Source Flexibility: .pot, .potx, .jpg for Revit exports or prints.
These facilitate projecting ideas clearly, vital in fields where visuals clarify complex projections.
Delving into the 28 Drafting Slides
Foundation laid: Slide 1`s elevation view with dimension lines. Slides 2-7 detail floor plans - sectional bubbles for room breakdowns.
Structure builds (8-14): Bar scales for site analyses, pie allocations for material budgets, with grain textures for authenticity.
Depth in 15-21: 3D isometric projections, Gantt rulers for timelines, and polar plots for solar orientations.
Capstone (22-28): Comparative matrices for design variants, radial schematics for structural loads, and line diagrams tracing HVAC flows. Scalable vectors ensure print-ready precision.
Applications in Architecture and Construction
Project managers present phasing with timelines, securing approvals swiftly. Architects pitch estates via elevations, highlighting sustainable features.
Constructors demo workflows with sectional views, training teams efficiently. Estate agents visualize developments, boosting sales pitches.
True tale: A firm won a bid by using ruler-precise slides to illustrate cost efficiencies, edging out competitors with visual clarity.
Superior to Stock PowerPoint: Measured Advantages
Basic PowerPoint draws lines; this template architects empires with specialized tools.
| Criteria | Default PowerPoint | Ruler Template |
|---|
| Precision Tools | Simple shapes | 28 scaled diagrams |
| Design Trends | Plain | Shapes & metallics |
| Workflow Fit | General | Construction-specific |
| Impact Stats | Standard | 65% decision aid |
Level up: From draft to delivered excellence.
Blueprinting Your Presentation Process
Insert template, align with CAD data, animate builds sequentially. Share via cloud for feedback.
- Load into PowerPoint 2016+.
- Measure and fill diagram metrics.
- Review scales for accuracy.
- Customize now for project specs.
Architect`s advice: Layer transparencies for multi-view hybrids.
Draw the line at ordinary - download today for measured success.
Frequently Asked Questions
For drawing presentations? Tailored diagrams for plans and elevations.
Compatible with CAD? Yes, import scales seamlessly.
Construction-ready? Fully, with phasing visuals.
Scheme options? 7 for material-themed palettes.
License details? Lifetime for firm-wide use.















