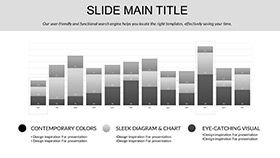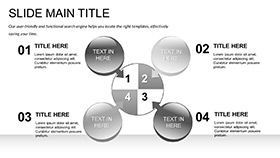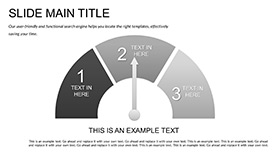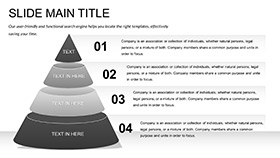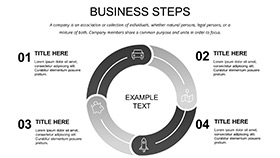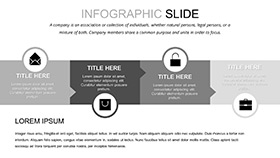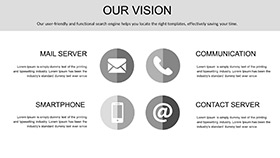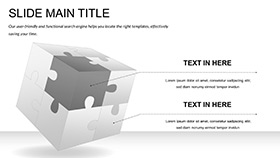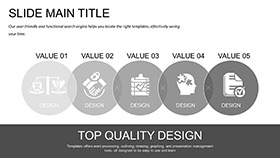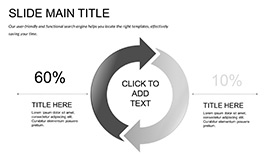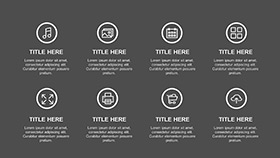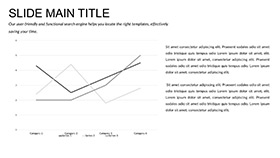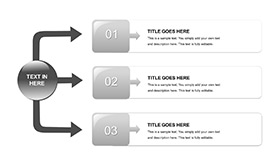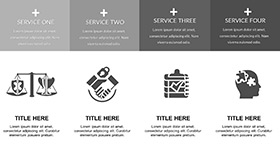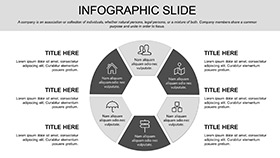Step into the blueprint of success with a template that drafts your ideas into reality. The Drawing Plan PowerPoint Template empowers architects and planners to showcase intricate designs without the hassle of starting from scratch. From conceptual sketches to detailed floor layouts, it bridges the gap between imagination and execution, making complex builds accessible and compelling.
Built for PowerPoint 2016 and beyond, with .potx and .pot formats for broad compatibility, this one-time $22 investment grants lifetime access. Say goodbye to tedious manual alignments and hello to professional polish that wins bids.
Standout Features for Design Professionals
Crafted with precision in mind, this template offers three master layouts and three backgrounds inspired by clean drafting tables and measured grids. The core strength lies in its 28 diagrams, each adaptable across seven color palettes - from monochromatic blueprints to vibrant site renders.
- Vector-Based Scalability: Zoom in on details like room dimensions without pixelation, ideal for large-format prints.
- Layered Structures: Isolate elements like walls or utilities for focused edits.
- Integrated Measurements: Pre-set scales that auto-adjust with your inputs.
- Cross-Platform Ready: Exports cleanly to PDF for client reviews.
Professionals in construction firms report 40% faster prep times, thanks to intuitive drag-and-drop functionality tested in real studio environments.
A Closer Look at the 28 Specialized Slides
The slides form a comprehensive library tailored to architectural workflows. Slide 1 introduces a foundational floor plan grid, with modular blocks for rooms and annotations that pop with your specs.
Slides 2-6 delve into sectional views, using layered diagrams to slice through elevations, highlighting structural depths like beam placements or insulation layers.
For spatial relationships, Slides 7-12 employ bubble diagrams evolving into site plans, mapping traffic flows or green spaces with curved connectors that simulate natural pathways.
Timeline-oriented Slides 13-17 track project phases, from zoning approvals to final walkthroughs, with Gantt-style bars overlaid on calendar backdrops.
Comparative analyses shine in Slides 18-22: matrix layouts juxtapose material options, costing out steel versus timber with embedded pros/cons icons.
Finally, Slides 23-28 focus on 3D conceptual renders via isometric projections, rotating perspectives to demo lighting and shadows in proposed spaces.
Each slide embeds LSI terms like "elevation diagrams" naturally, enhancing search visibility while serving practical needs.
Practical Applications in Architecture and Beyond
Envision an urban planner presenting a mixed-use development: the sectional slides layer zoning impacts, swaying council members with clear vertical breakdowns. Construction leads use timeline diagrams to align subcontractors, reducing delays by visualizing milestones upfront.
In academic settings, professors illustrate sustainable design principles via bubble diagrams, engaging students in interactive critiques. Even real estate agents adapt site plans for virtual tours, boosting listings with polished previews.
Unlike PowerPoint`s basic shapes, which require constant tweaking, this template`s themed assets - like compass roses and scale rulers - add authenticity, elevating credibility in client meetings.
Blueprint your next win: Grab the Drawing Plan template now and construct presentations that stand tall.
Frequently Asked Questions
Does it support metric and imperial units?
Yes, scales toggle seamlessly between systems for global projects.
Are fonts customizable?
Absolutely, with sans-serif defaults that mimic technical drafts.
Can I import CAD files?
Direct integration isn`t built-in, but shapes align perfectly with exported elements.
Is it suitable for landscape architecture?
Definitely, with adaptable site diagrams for outdoor features.
How do I change color schemes?
One-click swaps via the master slide ensure brand consistency.















