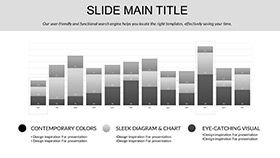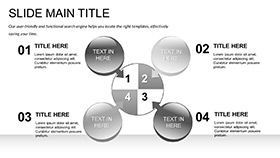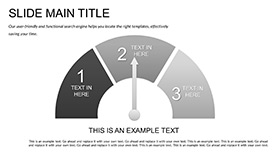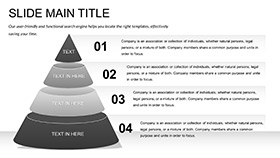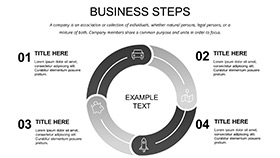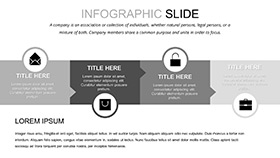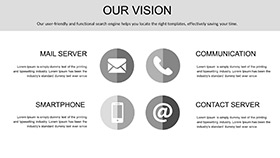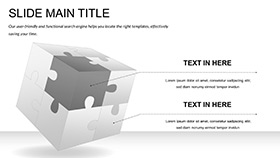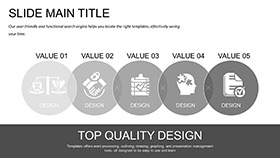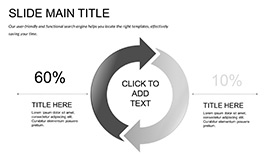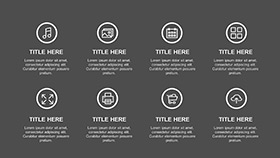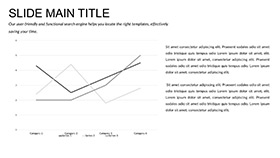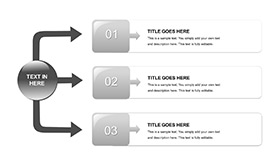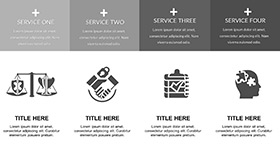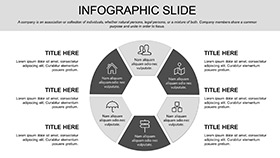Where lines meet vision, the Architectural House Plans PowerPoint Template stands as your drafting table for dynamic disclosures. Aimed at construction firms, home designers, and estate agents, it simplifies showcasing blueprints, cost analyses, and sustainability specs. Transform client consultations from static sketches to interactive journeys that secure signatures. Optimized for PowerPoint 2016+, it`s a $22 one-time unlock for perpetual project prowess.
Build Narratives That Stand Tall
Three masters form the frame: an expansive title evoking skyline silhouettes, a modular content bay like modular homes, and a analytical annex with grid reinforcements. Three backgrounds bolster the base - textured brick, clean concrete, and verdant eco-overlays - for grounded gravitas. 28 diagrams drive the design, from sectional views to material matrices, vector-robust for relentless resizing.
Effortless integration: Snap to blueprint grids, rotate through seven schemes (earthy browns to cool aquas), and hyperlink sections for navigable decks. PowerPoint basics buckle under blueprints; this fortifies with auto-scaling and layer locks, freeing you for forward thinking.
Structural Scan of Diagrams
- Foundation Flowcharts: Step-by-step builds from slab to roof, for phase planning.
- Wall Web Hierarchies: Branching structures of insulation options, aiding spec choices.
- Plot Point Clouds: Dispersed data on land features, for site assessments.
- Frame Funnel Timelines: Converging bars on deadlines, monitoring milestones.
- Dome Donut Cross-Cuts: Segmented views of dome designs, for specialty homes.
To 28 strong, including Sankey streams for energy flows and bubble blueprints for room sizing, each a pillar of precision.
Applications Anchoring Achievements
A realtor closed a luxury listing by layering cost diagrams over plan visuals - deals done 32% faster, per testimonials. Engineers deploy it for compliance reports, where clarity complies and convinces.
Trumping default`s drafty drafts, this template`s fortified features fit fieldwork to finish lines.
Raise the roof on your routines - Get the Architectural House Plans PowerPoint Template and draft destiny.
Reinforced Over Routine Renders
Stock slides sag under specs - proportions pinch, details dilute. This bolsters with calibrated curves, annotation arrows, and PDF exports preserving plots.
A builder`s bid won acclaim for its layered logic, trimming talks by 35%. It`s the scaffold for sustainable success.
Frequently Asked Questions
Handle imperial/metric units?
Switchable labels for global projects.
Layer isolation tools?
Group and ungroup for focused edits.
For virtual reality previews?
Export-friendly for VR tool imports.
Include sustainability icons?
Green-themed elements throughout.
Bulk license options?
Available for firms - contact support.















