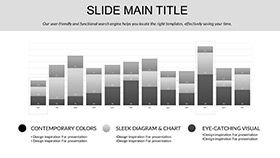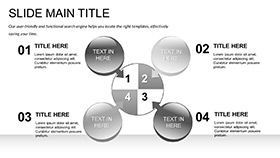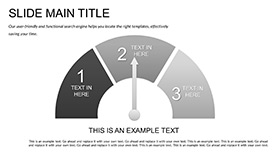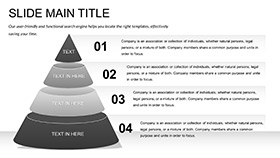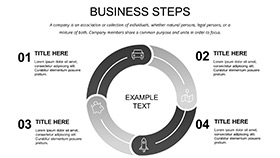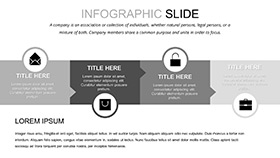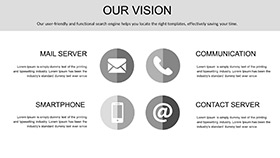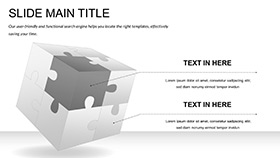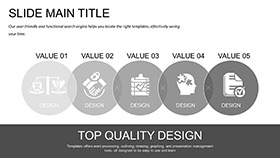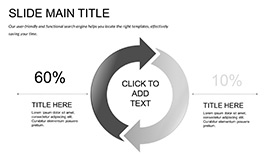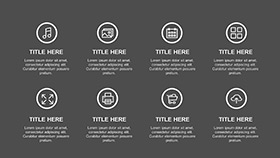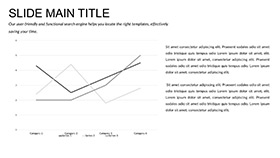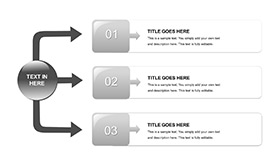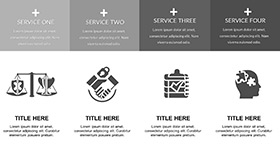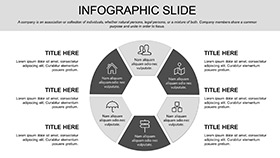Envision transforming a blank canvas of slides into a blueprint for groundbreaking projects - that's the essence of our Architecture Planning PowerPoint Template. Tailored for architects and planners who need to convey complex ideas with elegance, this 28-slide collection captures the artistry and rigor of design work. From urban redevelopment proposals to residential concept reveals, it equips you to guide stakeholders through every phase, fostering buy-in and excitement.
The template's earthy tones and geometric motifs mirror the built environment, with seven color schemes ranging from sleek monochromes for modern pitches to warm earths for sustainable focuses. It's more than slides; it's a framework that anticipates your needs, like layered floor plan visuals or phased construction Gantt charts. Compatible with PowerPoint 2016 onward, it integrates effortlessly into your creative process, letting you focus on innovation rather than formatting frustrations.
In a field where sketches become skylines, this template bridges the gap between idea and execution. Recall how firms like those behind iconic public spaces use visuals to sell stories - here, you get that level of sophistication without the steep learning curve. Swap in your CAD renders, tweak dimensions on site analysis maps, and watch your presentations gain the gravity they deserve. If you're tired of makeshift diagrams that dilute your designs, this is your upgrade.
Core Features That Architect to Your Needs
Diving deeper, the Architecture Planning PowerPoint Template boasts three master layouts that enforce harmony - think title slides with space for project renders, content pages with grid-aligned placeholders, and closing slides for calls to collaboration. These ensure your deck feels cohesive, even as you iterate on feedback.
The 28 diagrams form the backbone, each crafted for architectural storytelling. The elevation diagram, for example, uses stacked bars to compare building heights against zoning regs, with editable labels for materials like glass or stone. Or the stakeholder matrix, a radial chart plotting influences from regulators to residents, helping you navigate approvals with visual clarity.
- Vector-Based Blueprints: Scalable plan views that maintain detail when zoomed, ideal for large-format reviews.
- Three Thematic Backgrounds: From subtle grid patterns to horizon lines, enhancing without distracting.
- Seven Palette Options: Adapt to client vibes, like cool blues for coastal developments or greens for eco-projects.
- Timeline Builders: Horizontal flows for permitting sequences, with milestones you can drag to reschedule.
These aren't off-the-shelf; they're honed for precision, addressing quirks like aligning multi-view perspectives in a single slide. A project lead might populate the cost breakdown pyramid to layer expenses from foundation to finishes, revealing efficiencies at a glance.
Practical Use Cases: From Concept to Construction
This template adapts to the lifecycle of architecture, starting with ideation. For a mixed-use development pitch, the mood board slide collages inspirations - textures, lighting studies - while the SWOT analysis quadrant dissects site potentials and pitfalls. It's about painting possibilities, not just plans.
During permitting phases, deploy the regulatory compliance checklist as a flowchart, branching to required docs like environmental impact assessments. This visual aid has helped teams anticipate hurdles, much like in high-profile civic projects where foresight wins bids. For client walkthroughs, the 3D mockup placeholders integrate renders, animating rotations to immerse viewers in the space.
- Outline Your Project Scope: Jot down key phases, from site survey to occupancy, to map against template slides.
- Embed Visuals: Import sketches or photos into diagram frames, using alignment tools for pixel-perfect placement.
- Tailor Narratives: Add speaker notes to each slide, linking diagrams to discussion points like sustainability metrics.
- Test Iterations: Share a draft via cloud link, incorporating changes with the masters' global updates.
One planner used the network diagram to illustrate infrastructure ties, connecting utilities in a web that clarified interdependencies for non-experts. Such versatility extends to portfolio reviews, where the progression slider showcases evolution from sketch to structure.
Expert Tips to Elevate Your Architectural Decks
To make your presentations as enduring as the buildings they depict, layer in interactivity - hyperlink diagrams to appendices for deep dives on specs. Opt for fade transitions on timelines to mimic building progression, keeping energy steady without overwhelming.
Balance density: Use the full-bleed background for hero images of renderings, then pull back to charts for data dives. For diverse audiences, include alt text in slide notes for accessibility, aligning with inclusive design ethos. Versus vanilla PowerPoint shapes, these pre-built elements accelerate from rough to refined, freeing mental space for creative sparks.
Consider workflow hacks: Save custom icons from past projects into the template's library for reuse, building a personal asset bank over time.
The Edge in Professional Planning Visuals
What truly distinguishes this Architecture Planning PowerPoint Template is its foresight - layouts that scale with project complexity, from boutique renovations to megastructures. The .pptx format supports collaboration, letting teams co-edit in real-time via OneDrive.
Picture forecasting urban integrations with the overlay map slide, superimposing proposals on aerials to debate impacts. This fosters dialogue, turning static slides into conversation starters. For educators in design studios, modular critique slides facilitate feedback loops, embedding rubrics alongside student works.
In essence, it's a partner in persuasion, designed to amplify your architectural voice with clarity and craft.
Step up your project storytelling now - secure the Architecture Planning PowerPoint Template for $22 and construct decks that inspire action.
Frequently Asked Questions
Is this template compatible with older PowerPoint versions?
It's optimized for 2016 and later; for earlier versions, save as .ppt and test for feature retention.
Can I add my own 3D renders to the slides?
Yes, placeholders are sized for common formats; use insert image and crop tools for seamless fits.
Does it support animations for diagram reveals?
Basic entrance effects are included; customize via the animations pane for phased builds.
How editable are the diagram shapes?
Fully - ungroup vectors to modify lines, fills, and connectors individually.
Is it suitable for team collaboration?
Definitely; the .potx file enables shared editing in PowerPoint Online or desktop.
Can backgrounds be removed for a clean look?
Easily - select and delete from the slide master, reverting to white or custom fills.















