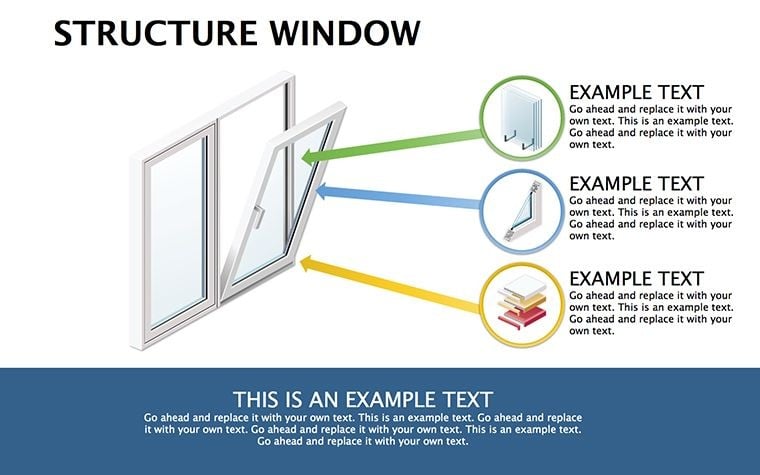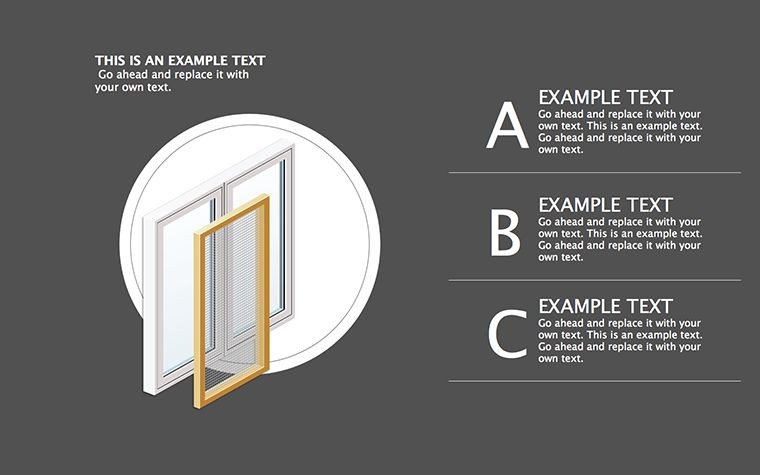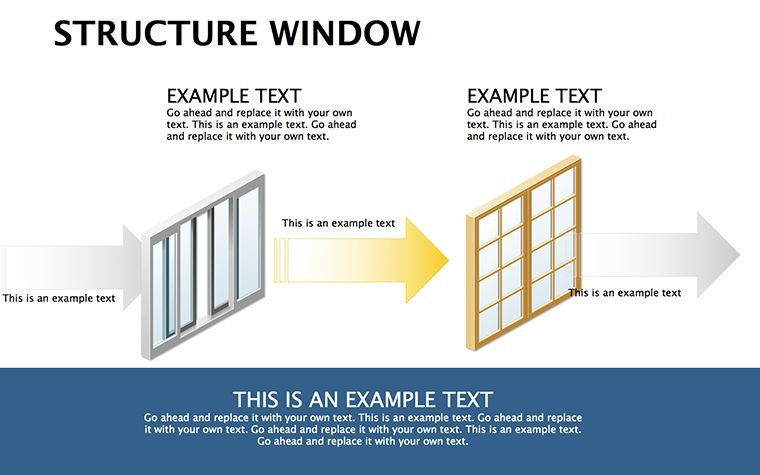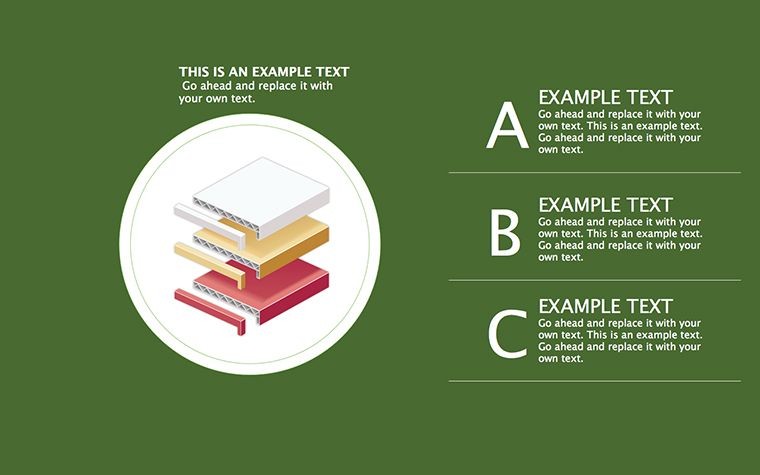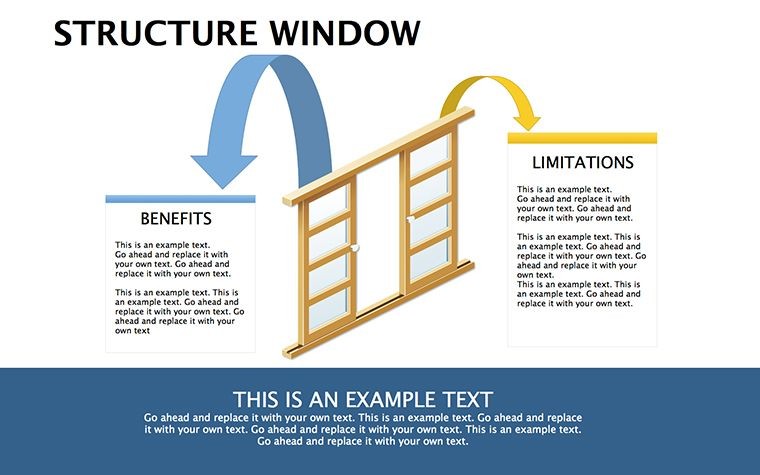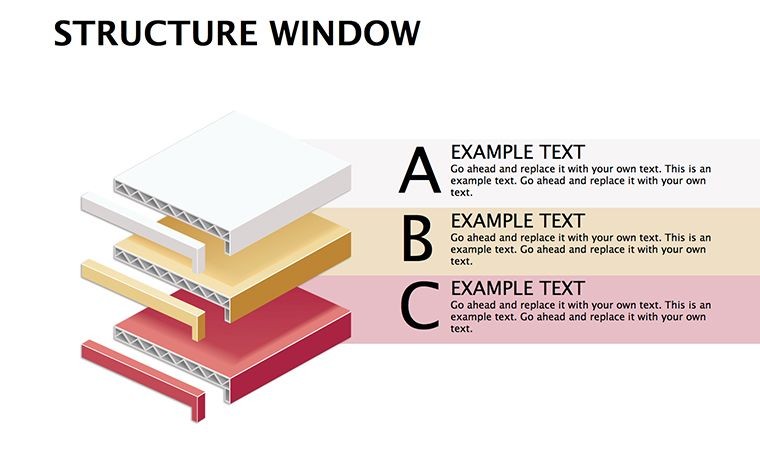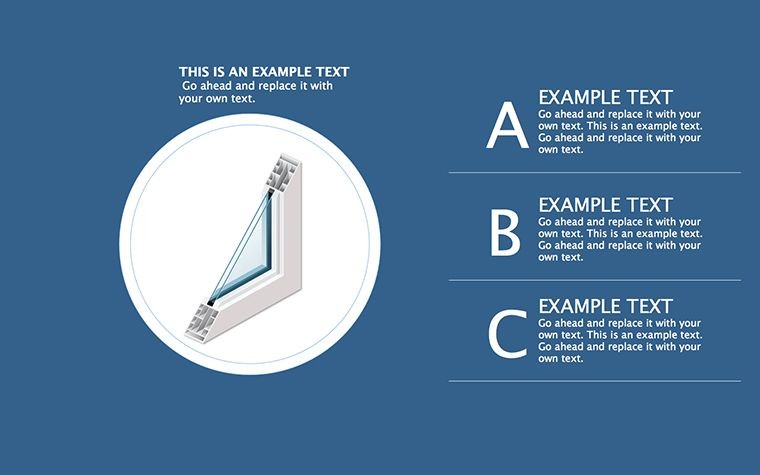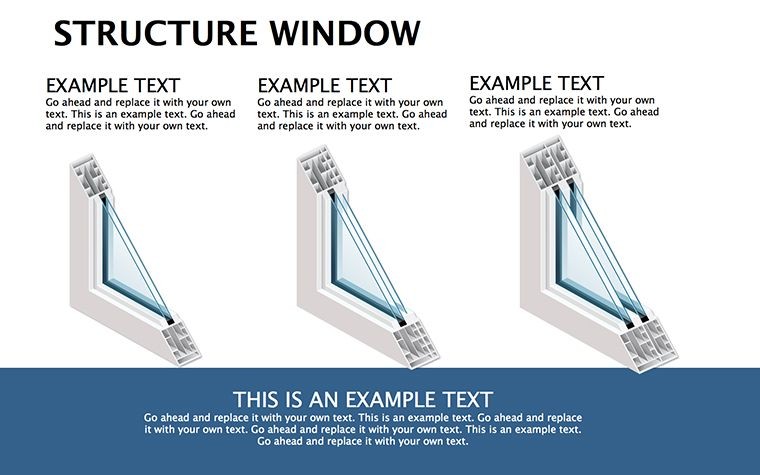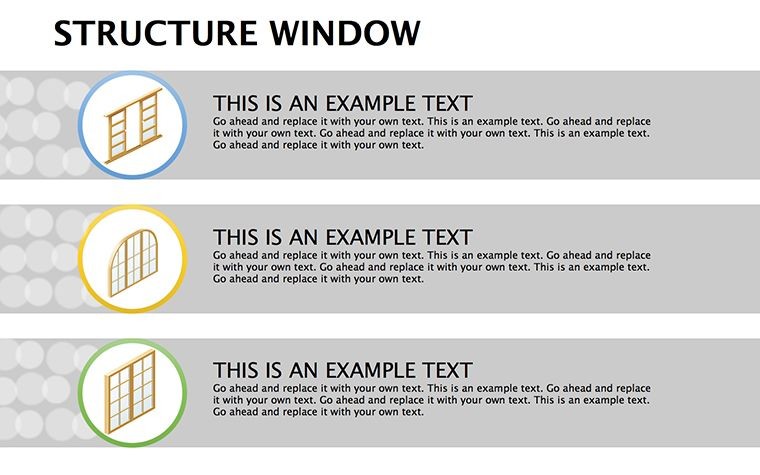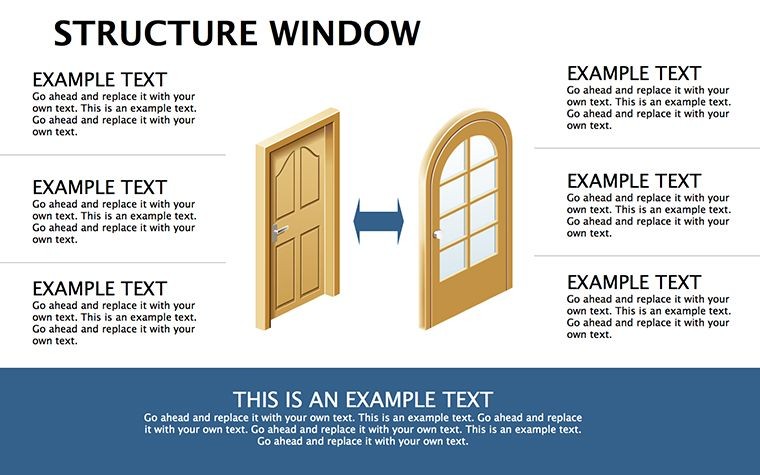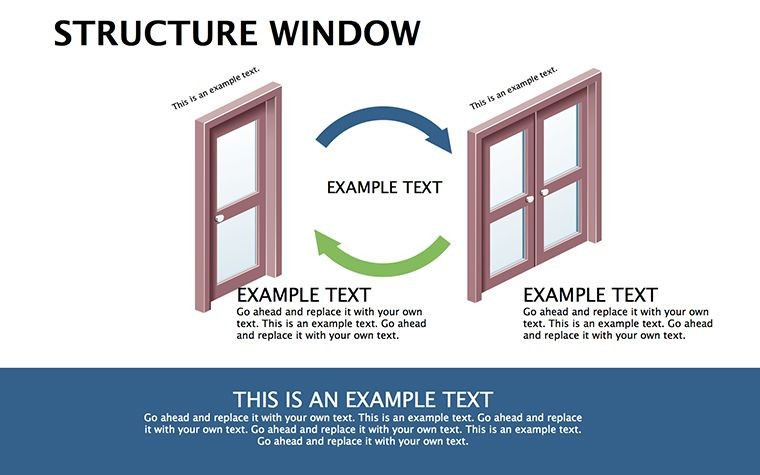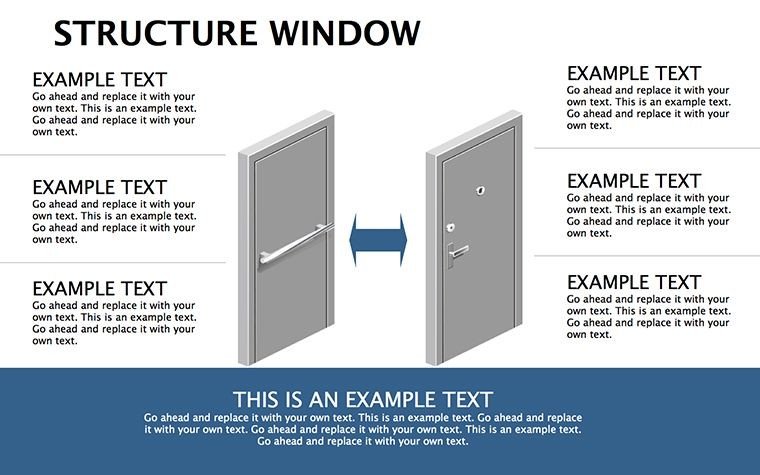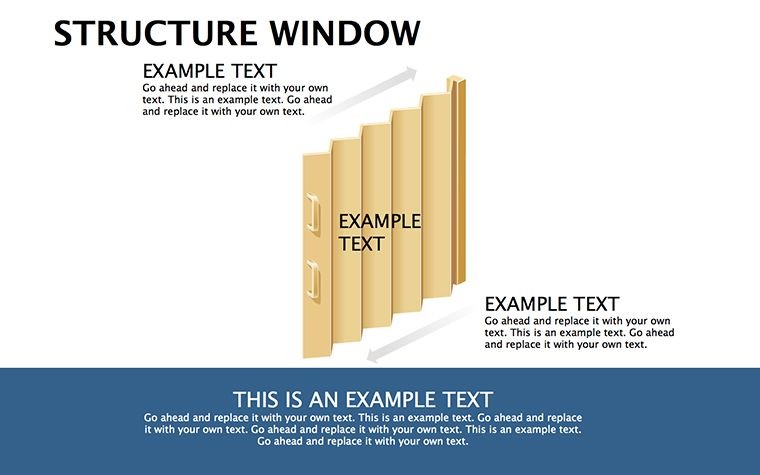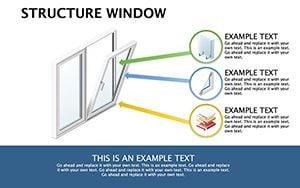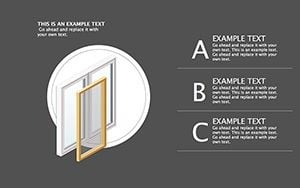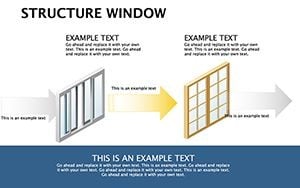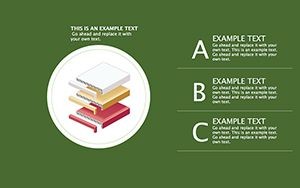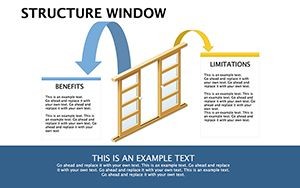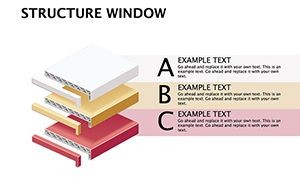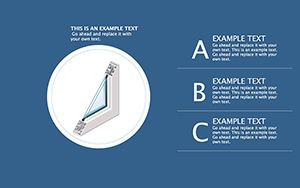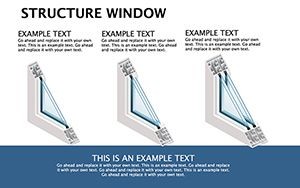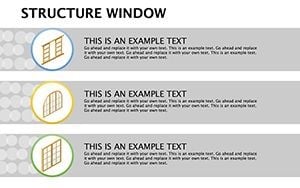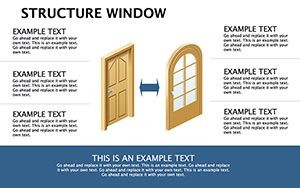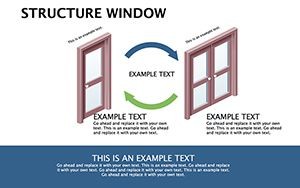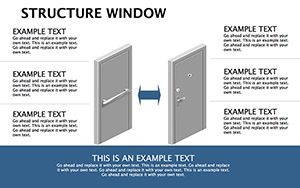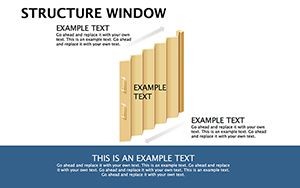Promo code "00LAYOUTS"
Structure Window Keynote Diagrams: Engineering Precision Visuals
Type: Keynote Diagrams template
Category: Flow, Illustrations
Sources Available: .key
Product ID: KD00195
Template incl.: 13 editable slides
In the realm of architecture and construction, where every detail counts, visualizing window structures can bridge the gap between concept and reality. Our Structure Window Keynote Diagrams template delivers 13 editable slides focused on flow and illustrations, perfect for explaining perimeter fittings, sealing mechanisms, and overall design integrity. Aimed at architects, engineers, and builders adhering to standards like those from the American Institute of Architects (AIA), this tool helps you present with technical accuracy and creative spark.
Imagine pitching a sustainable building project where diagrams clearly show how window sashes achieve perfect sealing - turning technical specs into compelling visuals. Inspired by case studies from firms like Foster + Partners, these diagrams enhance client understanding, often leading to faster approvals.
Standout Features for Professional Designs
The template's features prioritize precision and customization in Keynote.
- Flow Diagrams: Sequence steps in window assembly, editable for specific materials.
- Illustrative Details: Zoomable views of fittings, with annotations for clarity.
- Color Adaptability: Technical blues and grays, changeable to project themes.
- Scalable Vectors: Maintain sharpness for prints or digital displays.
Compatible with AIA documentation norms, ensuring authoritative presentations.
Comprehensive Slide Overview
Slides 1-4 illustrate basic structures, like Slide 2's cross-section of sealing.
Slides 5-9 cover advanced flows, e.g., Slide 7 on perimeter pressures.
Slides 10-13 add illustrations, such as 3D renders in Slide 12.
Use Cases in Construction and Beyond
Architects use for client meetings, as in LEED-certified projects.
Engineers apply in training, per ASCE guidelines.
- Design Reviews: Highlight innovations in sealing.
- Educational Seminars: Teach building science.
- Product Development: Visualize prototypes.
Integrate by adding CAD exports, streamlining workflows.
Tips from Industry Experts
Use layers for complexity; add humor: "Windows that seal deals!"
Innovate Your Structures Today
Customize and elevate your designs now.
Frequently Asked Questions
- How editable are the window diagrams?
- Fully, with adjustable elements in Keynote.
- Works with iPad Keynote?
- Yes, seamless on all Apple devices.
- Ideal for architecture pitches?
- Absolutely, aligns with AIA standards.
- Can I add technical specs?
- Yes, embed data easily.
- Export options?
- To PDF, images, and more.
- Usage limits?
- None post-purchase.

