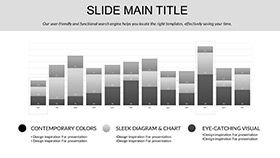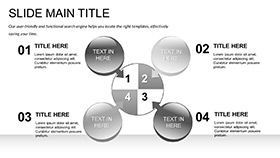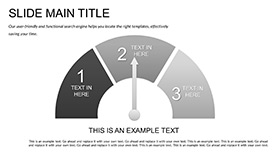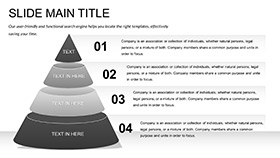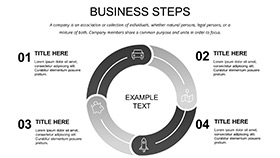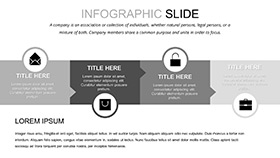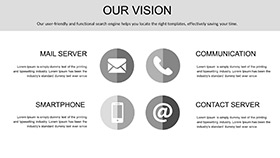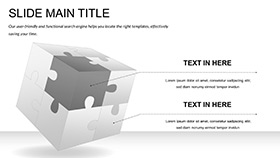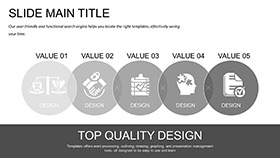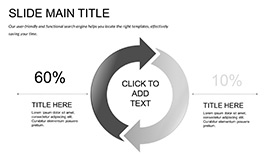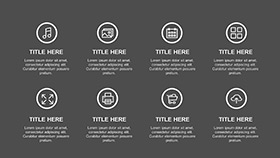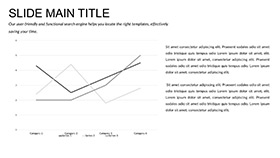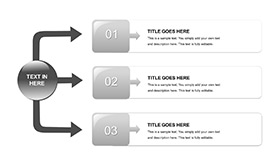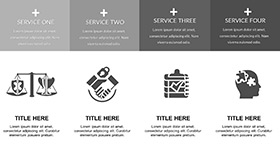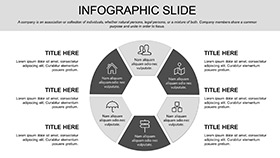Bring the pulse of modern cities to life in your presentations, where every slide captures the grandeur of urban evolution. The Megapolis Keynote Template is a haven for architects, urban planners, and estate developers seeking to convey ambitious visions with architectural precision. It masterfully highlights project strengths and hurdles, turning conceptual sketches into immersive narratives that win approvals and inspire collaborations.
Enriched with 28 architectural diagrams, three master blueprints, and three atmospheric backgrounds, it`s a blueprint for excellence. Seven color schemes evoke steel grays to sunset hues, mirroring city skylines. Tailored for iWork Keynote on Mac, .key/.kth files offer boundless edits, with subtle animations that unfold structures layer by layer.
Architectural Features Built for Visionaries
These components construct compelling cases with ease and elegance.
- Specialized Diagrams: 28 for floor plans, elevations, and zoning analyses.
- Intuitive Customization: Reshape elements, recolor schemes, or annotate freely.
- Layered Animations: Simulate builds, revealing phases like rising towers.
- Masterful Layouts: Three masters for scalable, site-specific adaptations.
- Legacy Access: One-time investment for enduring project libraries.
They bridge ideation to execution, empowering pitches that resonate with stakeholders.
Blueprint of the 28 Diagrams
Precision defines each diagram, starting with site overviews in isometric views, rotating to expose terrains. Floor plans grid out spaces, with hotspots animating to detail amenities.
Elevation profiles silhouette facades, scaling heights dynamically. Zoning matrices grid regulations against proposals, flagging variances. Traffic flow simulations arrow through networks, optimizing routes visually.
Sustainability audits use eco-rings, layering impacts from core to periphery. Finale with masterplan collages, harmonizing elements into holistic visions. Vectors preserve detail in any resolution.
Realistic Applications in Urban Design
An urban firm proposes a mixed-use development: elevation diagrams persuade councils by quantifying green spaces, accelerating permits. Estate agents tour high-rises via floor plans, closing sales with interactive depth.
Planners debate zoning with matrices, forging compromises that balance growth and heritage. Students prototype megastructures using simulations, honing skills for internships.
Its urban focus aids global consultancies, adapting schemes for diverse climates and cultures.
Surpassing Conventional Keynote Templates
Generic slides lack the spatial savvy for architecture, resulting in flat representations. This template`s diagrams and animations craft 3D-like immersion, halving visualization efforts.
Adaptive colors and masters outmaneuver defaults` one-size-fits-all approach, yielding bespoke outputs. It embodies expertise, captivating audiences with authentic urban flair.
Elevate your designs to skyline status - download this template and build boldly.
Frequently Asked Questions
- Mac-only compatibility?
- Yes, optimized for iWork Keynote 2016+ on Mac ecosystems.
- Scalable for large projects?
- Vector-based for infinite scaling without quality loss.
- Include measurement tools?
- Diagrams support annotations for dimensions and notes.
- Scheme inspirations?
- Seven, drawn from urban palettes like concrete and neon.
- Team collaboration?
- Editable files facilitate shared workflows seamlessly.
- Purchase perks?
- Lifetime use, including future enhancements.















