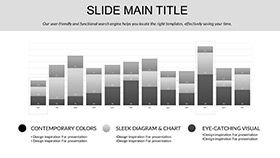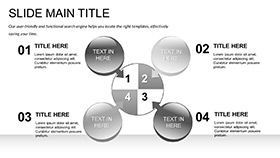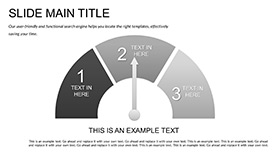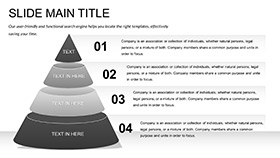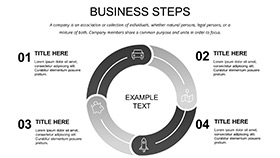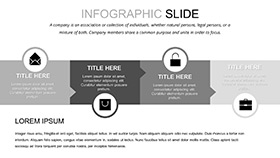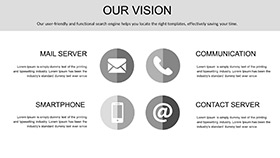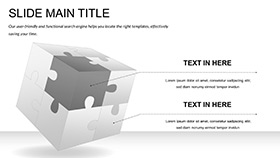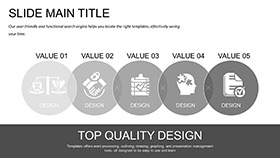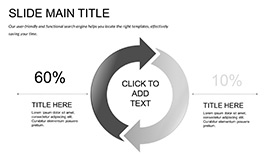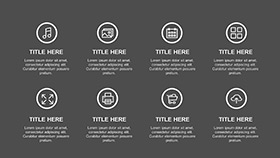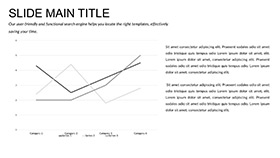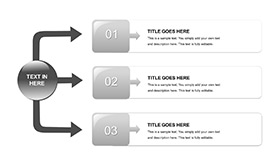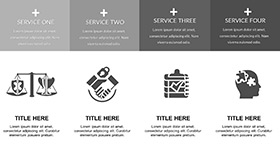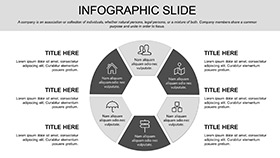From sketch to structure, where every line lays the foundation for a lifetime`s shelter. The House Project Keynote template blueprints this journey with 28 construction diagrams, spanning site plans to finish flourishes, for architects, builders, and homeowners charting their domains. Three masters and backgrounds - blueprint grids or timber textures - frame your builds, shining in Keynote with widescreen versatility.
Structurally sound, slides stack elevations, material matrices, and phasing flows, editable for bespoke blueprints. It`s habitation harmony.
Foundation Features: Core Constructs
Lay the layers. Seven schemes from dawn drafts to dusk depths.
- Site Survey Sankeys: Flowing footings from soil to slab, flexible for flood zones.
- Material Mix Pies: Sectoring supplies, sliceable for sustainable swaps.
- Phasing Gantts: Barred builds bracketing budgets, extensible eras.
Amend adroitly: Alter alloys in pies. A contractor could cascade sankeys for subcontractor streams.
Framing Family Forums
Grids ground the gaze. Solidity here scaffolds stories, stacking stones steadfastly.
From Draft Desk to Delivery
For client consults, gantts gauge timelines: Extend for eco-inspections, akin to AIA protocols.
Frame a feasibility:
- Engage the sankey slide, surveying slopes.
- Shade for soil stabilities, staking stakes.
- Gantt granularities for granular grants.
- Deliver digitally for design dialogues.
This buttresses bids, bolstering builder bonds.
Renovation Roadmap Reveals
Pies parcel palettes: A designer divvying decors might portion palettes, surpassing sample swatches. It buttresses blueprints, like draftsmen drafting destinies.
A renovator rendered it for rustic revamps, where gantts graphed grit gains - owners ovated the ordered outlook.
Outbuilding Basic Blueprints
Blank boards buckle; this buttresses with build-by-builds and photo phases for progress pics. Sturdy for site sheds, staples with SketchUp syncs.
Bedrock? Builds that don`t blueprint but breathe home.
Build boldly - bolster with House Project Keynote for $22 and blueprint bliss.
Frequently Asked Questions
Scale for tiny homes?
Scalable; shrink sankeys for compact constructs.
Export to PDF plans?
Precisely, preserving proportions perfectly.
Multiple aspect ratios?
Yes, 16:9, 4:3, 16:10 toggles.
Embed 3D models?
Link to SketchUp views seamlessly.
Sustainable material tags?
Tag pies for LEED leanings.















