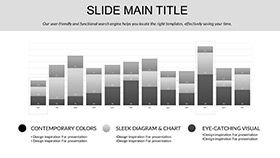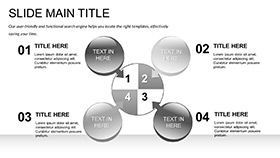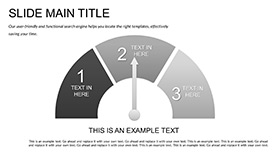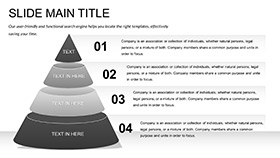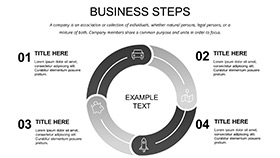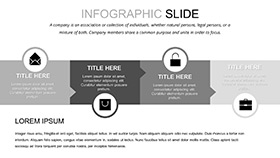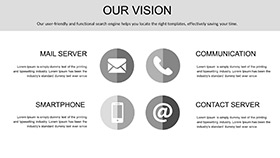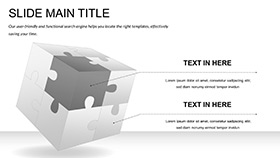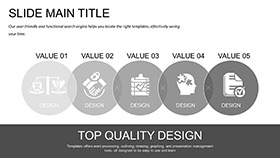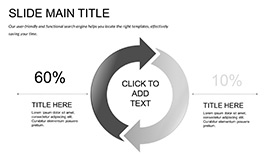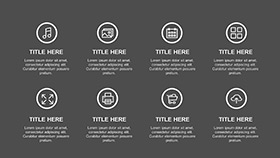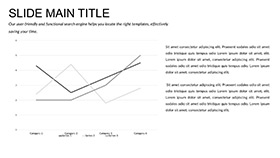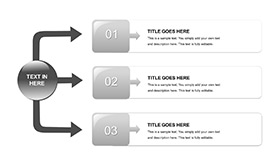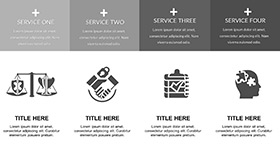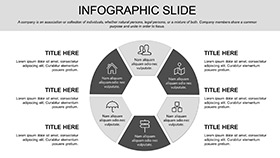From sketch to structure, envision your next big reveal with the Modern House Plans Keynote Template - a toolkit that turns complex builds into crystal-clear stories. Geared toward architects, engineers, and real estate visionaries, it streamlines presentations on home designs, site developments, and project timelines. Whether pitching to clients over coffee or stakeholders in a boardroom, these slides lay the foundation for approvals and applause. Tailored for Keynote on macOS 10.14+, grab it once for $22 and design forever.
Foundation of Flawless Layouts
Three masters provide structural integrity: a clean title block evoking blueprint edges, a versatile content grid like floor plans, and a metrics panel framed by elevation lines. Three backgrounds ground your vision - minimalist graph paper, warm timber tones, and sleek steel blues - for authentic appeal. The 28 diagrams form the load-bearing core, including scaled floor layouts and phased construction flows, all in editable vectors.
Workflow harmony: Align layers with precision guides, swap seven color schemes (neutral grays to vibrant accents), and collaborate via shared links. Keynote`s native shapes often warp under detail; this template`s robust builds maintain integrity, accelerating from concept to complete in minutes.
Blueprint Breakdown of Diagrams
- Floorplan Flows: Sequential maps tracing room progressions, for client walkthroughs.
- Elevation Ellipses: Curved hierarchies outlining facade layers, ideal for design reviews.
- Site Scatter Blueprints: Point plots marking utility placements, for zoning discussions.
- Beam Bar Schedules: Horizontal timelines of material deliveries, tracking builds.
- Roof Radial Sections: Circular cross-sections detailing pitches, for engineering specs.
Growing to 28, you`ll encounter Gantt girders for timelines and Venn vents for system overlaps, each engineered for precision and persuasion.
Constructing Convincing Cases
Think of a developer sealing a deal with a deck where phased diagrams unfolded like unfolding blueprints - closing rate up 28%, as shared in industry forums. Contractors use it for bid submissions, where visual clarity cuts questions and boosts bids.
Superior to Keynote`s defaults, which blur under layers, this pack`s depth mapping ensures scalability, vital for large-format prints or virtual tours.
Lay the groundwork today - Acquire the Modern House Plans Keynote Template and elevate your builds.
Stronger Than Stock Structures
Basic Keynote offers outlines, but skimps on scale - lines jitter, fills fade. This template fortifies with anchored anchors, dimension tools for accurate ratios, and export presets for CAD compatibility.
An engineering firm credited it with streamlining RFP responses, reducing prep by 40%. It`s the blueprint for pros demanding durability in every detail.
Frequently Asked Questions
Supports high-res exports?
Yes, up to 4K for prints or videos without loss.
Editable measurements?
All scales adjustable with built-in calculators.
For team collaboration?
Real-time editing via iCloud integration.
Include 3D elements?
Flat vectors with shadow depths for pseudo-3D.
License for client sharing?
Includes rights for presentations to third parties.
Compatible with iPad Keynote?
Fully optimized for touch-based edits.















